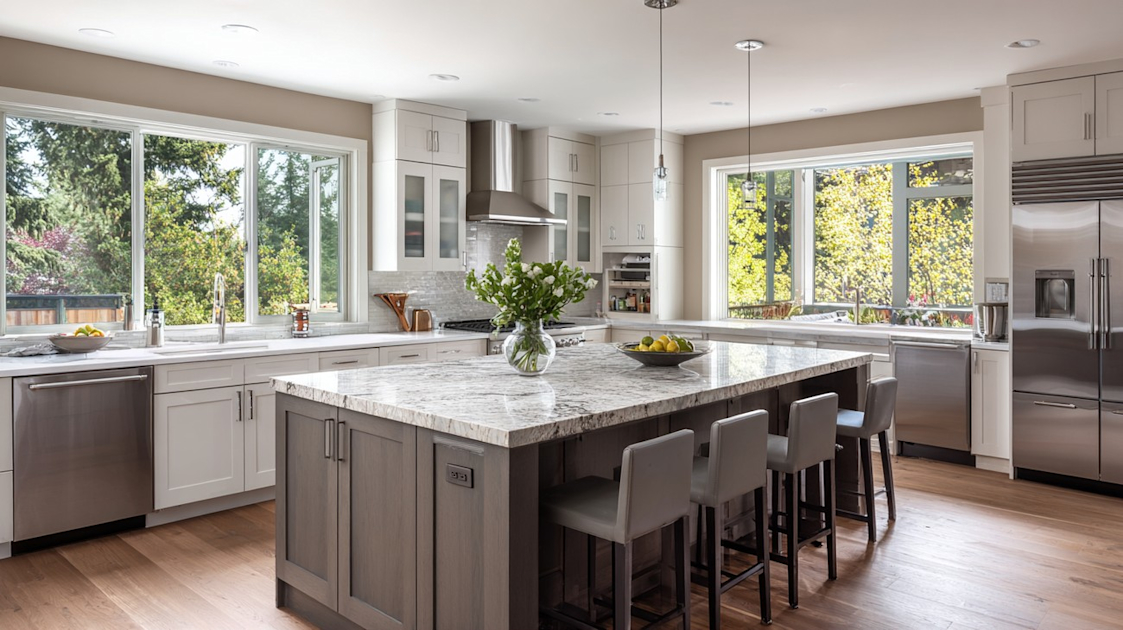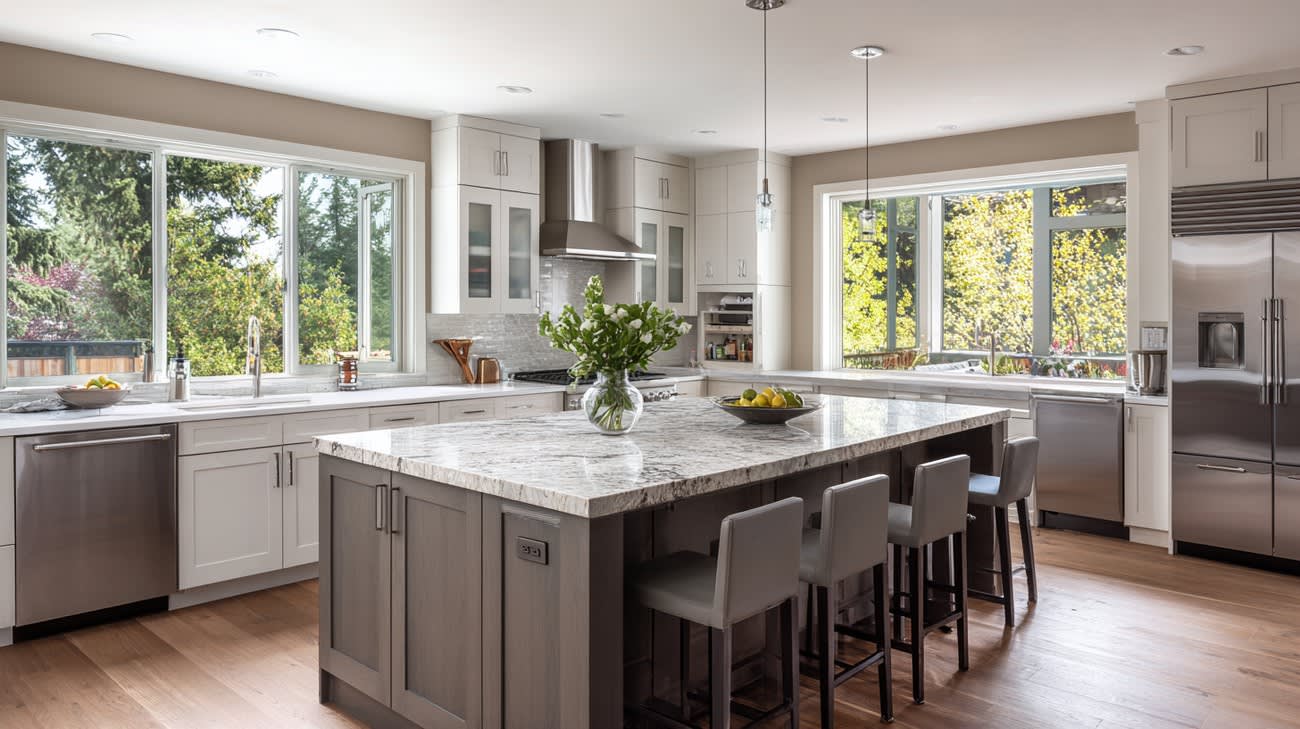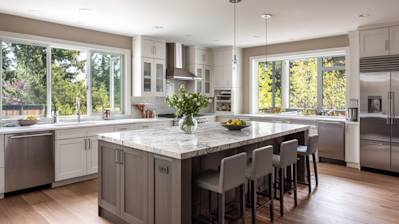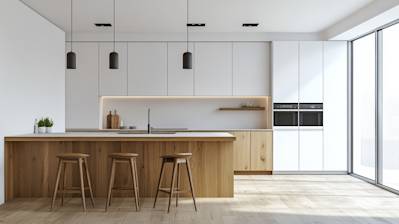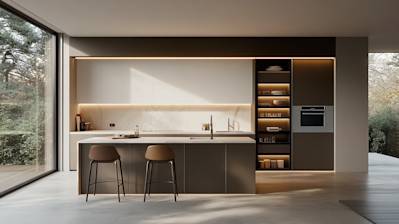When it comes to designing your dream kitchen, one of the most important elements you can invest in is the right kitchen cabinet layout. This decision not only affects the aesthetic of your space but directly influences how functional and efficient your kitchen will be. Whether you’re embarking on a full renovation or simply upgrading, understanding the ins and outs of kitchen cabinet layouts can make the world of difference.
Understanding the Basics of Kitchen Cabinetry
Before diving into specific layouts, let's explore the basics of kitchen cabinets. The standard kitchen cabinet layout includes a combination of base cabinets, wall cabinets, and sometimes, pantry cabinets. They provide essential storage that helps keep your kitchen organized and tidy.
Base cabinets sit on the floor and are the foundation of your countertop. Wall cabinets are mounted to the walls and provide storage without taking up counter space. Pantry cabinets often extend from floor to ceiling, offering ample space for larger kitchen items or bulk food storage.
Recognizing Your Space
Measure Accurately
Understanding your kitchen’s size and shape is vital. It helps determine the layouts that will work within the existing footprint. Start by measuring the length and width of the space.
- Measure each wall, door, and window, paying special attention to fixtures that may need to be maneuvered around, such as power sockets, plumbing, or HVAC vents.
- Identify and note any obstructions like beams or radiators that may impact cabinet installation.
Consider Your Kitchen Shape
Different kitchens call for different layouts. Here’s a quick overview of common kitchen shapes:
- Galley Kitchen: Best suited for smaller spaces, where cabinets line two parallel walls.
- L-Shaped Kitchen: Cabinets extend along two perpendicular walls, perfect for corner spaces.
- U-Shaped Kitchen: Cabinets occur on three walls, providing ample storage and cooking space.
- Island Kitchen: Features an additional freestanding cabinet, excellent for larger, open-plan areas.
Navigating Popular Cabinet Layouts
Galley Kitchen Layout
The galley kitchen, often found in smaller homes or apartments, is all about maximizing efficiency. In this style, the cabinets run parallel along two walls, creating a corridor-like setup. It's beloved for its minimal walking distance between stations, crucial for smaller spaces.
- Pros: Excellent workflow and highly efficient.
- Key Considerations: Ensure there is enough space between the parallel lines of cabinetry to prevent the area from feeling cramped.
L-Shaped Kitchen Layout
The L-shaped layout is versatile and functional, perfect for both small and large spaces. Cabinets form an L-shape, extending along two intersecting walls. It works well for open-plan designs and can be enhanced with an island.
- Pros: Opens up the kitchen space and provides distinct zones for working and socializing.
- Key Considerations: Utilize the corner space effectively, perhaps with a lazy Susan or pull-out drawers.
U-Shaped Kitchen Layout
For those craving ample storage and counter space, the U-shaped design is ideal. It encompasses cabinetry on three walls, offering an abundance of both cabinets and counter space.
- Pros: Offers plenty of area for cooking and entertaining.
- Key Considerations: Make sure to leave sufficient walkway space to prevent a cluttered feel.
Island Kitchen Layout
If your space allows, an island can be the focal point of your kitchen. It creates a natural gathering point and offers additional storage.
- Pros: Increases functionality with extra workspace and seating.
- Key Considerations: Measure your space to ensure there is sufficient clearance around the island for smooth movement.
Making the Most of Your Layout
Analyze Your Work Triangle
Efficiency in a kitchen is often judged by the arrangement of the sink, stove, and refrigerator, also known as the work triangle. This concept still holds relevance, ensuring that these critical areas are not too far apart to enhance cooking efficiency.
Optimize Storage Solutions
Consider incorporating innovative storage solutions into your cabinet design:
- Rollout Shelves: Easy access to items at the back of deep cabinets.
- Tray Dividers: Stand trays and baking sheets upright for easy access.
Tailor to Your Lifestyle
Your kitchen should cater to your unique lifestyle. If you love to entertain, prioritize open spaces and an island with seating. For families, a layout that offers ample room for meal prep and dining will be crucial.
Aesthetics are Key
Beyond functionality, the visual appeal of your kitchen cabinet layout is vital. Select finishes, colors, and cabinet styles that complement your home’s overall design. Modern kitchens might focus on sleek, minimalist cabinets, while traditional designs may feature raised-panel cabinetry rich in detail.
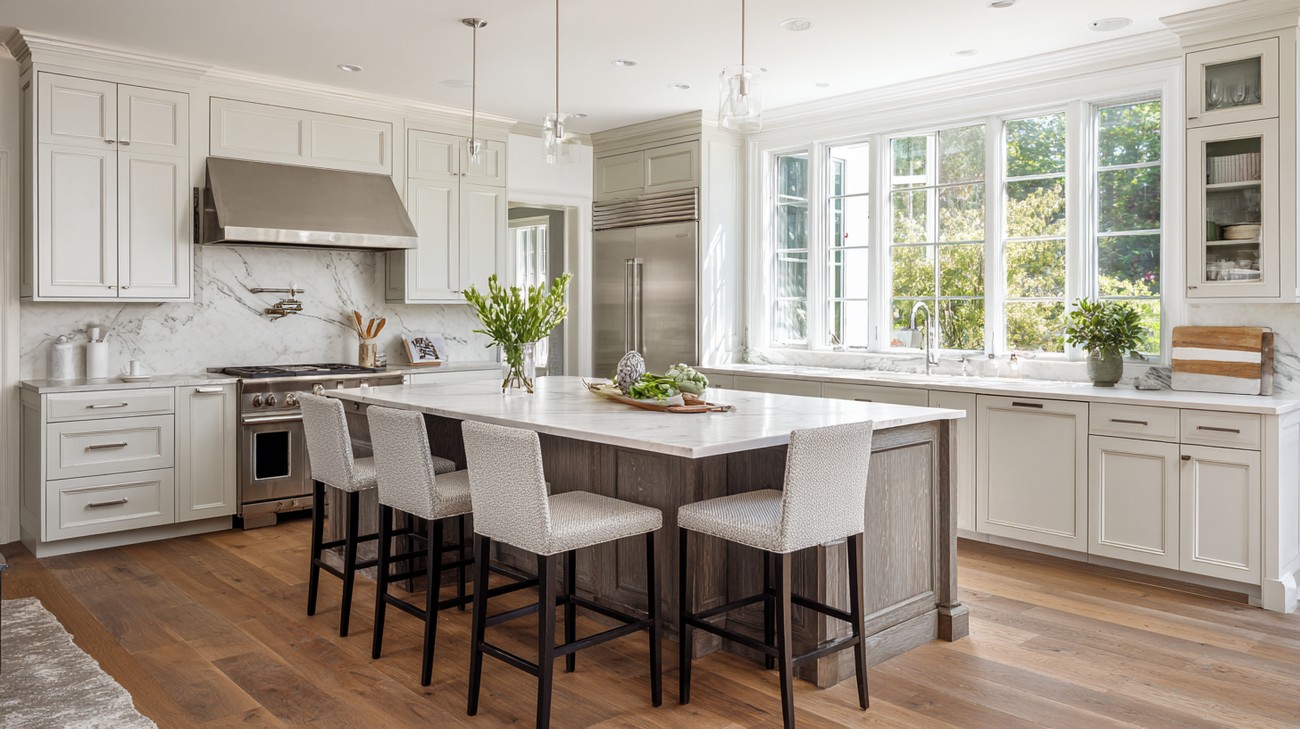
Frequently Asked Questions
What types of cabinet layouts work well for smaller kitchens?
For smaller kitchens, space optimizations are key. Consider a single-wall cabinet layout or a galley-style kitchen, which provides efficient use of space. With a single-wall layout, all cabinets and appliances line up against one wall, freeing up traffic flow and available space for freestanding dining furniture or an island. Alternatively, the galley layout's parallel counters balance efficiency and storage by centralizing the workstation while maintaining open pathways on either end. To prevent a cramped feel, opt for lighter colors and reflective surfaces that enhance the sense of space.
How can I optimize storage in my kitchen cabinet layout?
To optimize storage in your kitchen cabinet layout, focus on utilizing vertical space and innovative organizational tools. Install pull-out shelves and lazy Susans to ensure easy access to items in deep or corner cabinets. Overhead cabinets can be extended to the ceiling, which maximizes storage for less frequently used items. Consider drawer dividers and pantry organizers to keep everything in its place and easy to find. Thoughtful placement and the addition of stacking tools can significantly increase available storage without compromising the kitchen's aesthetics or functionality.
What role does the kitchen island play in the best kitchen cabinet layout?
A kitchen island is a versatile element that enhances both function and design in the best kitchen cabinet layout. It serves as an additional prep area, extra storage unit, and can even include built-in appliances like dishwashers or wine coolers. When strategically placed, the kitchen island complements the "work triangle" and creates a natural gathering spot, fostering social interaction. Islands can be tailored to include features like seating, open shelving, or additional counter space, making them an adaptive piece for accommodating diverse kitchen needs and preferences.
How do I balance aesthetics and functionality in a kitchen cabinet layout?
Balancing aesthetics and functionality in a kitchen cabinet layout requires a thoughtful approach. Start by establishing a cohesive style aligned with the home's overall design theme. Choose cabinetry that reflects this style while being mindful of its practical use. Varieties in textures, shapes, and colors should not impede the function. For instance, glass-front cabinets can add visual appeal without sacrificing storage potential. Additionally, ensure that the cabinets' placement and accessibility cater to your cooking habits, turning the kitchen into an enjoyable yet efficient workspace.
How can I incorporate modern design trends in my kitchen cabinet layout?
Incorporating modern design trends into your kitchen cabinet layout is a surefire way to keep the space feeling fresh and current. Consider sleek, handleless cabinets or two-tone finishes that provide a minimalist, clean look. Integrate smart storage solutions like pull-out pantries, hidden trash compartments, and deep drawers for a clutter-free appearance. Modern layouts favor open-plan designs, so think about removing excess upper cabinets for open shelving or using glass doors to add a sense of openness. Enjoy playing with contrasting colors and textures that provide the space with a pop of personality.
What common mistakes should I avoid when planning my kitchen cabinet layout?
When planning your kitchen cabinet layout, several common mistakes can hinder effectiveness. Avoid neglecting proper measurements—failing to account for space can lead to cramped layouts or cabinets that don’t align with kitchen appliances and fixtures. Another mistake is ignoring the work triangle or traffic flow, which can result in an inefficient kitchen. Don’t skimp on storage solutions; inadequate storage quickly turns into cluttered countertops. Finally, ensure that style choices don’t impede functionality, like choosing trendy cabinets that lack durability or practicality for daily use. An informed approach balances trends and utility seamlessly.

Comparison
Choosing the best kitchen cabinet layout can significantly impact both the aesthetics and functionality of your kitchen space. In this section, we’ll explore the top layouts: the L-Shaped, U-Shaped, Galley, and Single Wall configurations. Comparing these options across key features, performance, price, and ideal use cases will help you make an informed decision.
Key Features Comparison
| Layout | Key Features |
|---|---|
| L-Shaped | Efficient corner use, adaptable to various lifestyles |
| U-Shaped | Maximizes storage, ideal for large kitchens |
| Galley | Compact and efficient, often found in smaller spaces |
| Single Wall | Sleek appearance, minimalistic design |
Performance Differences
L-Shaped Layout: This layout is perfect for open-concept living areas. It promotes natural workflow between kitchen zones like cooking, cleaning, and prepping. The corner space can be optimized with lazy Susans or deep drawer systems, boosting its already efficient nature.
U-Shaped Layout: Offering the most countertop and cabinet space, U-shaped kitchens shine in performance for avid home cooks who need lots of storage and preparation areas. The design encapsulates the kitchen in a cozy, work-efficient triangle, but can sometimes feel closed off if not well-lit or spacious.
Galley Layout: Known for its superior efficiency and space use, galley kitchens feature two parallel runs of cabinets. Ideal for quick cooking operations, this layout allows easy movement without needing to traverse wide spaces. However, it might feel cramped for more than one cook at a time.
Single Wall Layout: This design favors loft-style and modern homes by incorporating minimalism with integrated appliances. Best for areas where space is limited, yet it may lack the sufficient cabinet and countertop space some larger homes require.
Price Comparison
- L-Shaped Layout: Costs range from moderate to high depending on the corner solutions and customizations, averaging between $10,000 and $25,000.
- U-Shaped Layout: Generally more expensive due to extended cabinetry and counter space, these run from $15,000 to $30,000+.
- Galley Layout: Typically less costly as it involves fewer cabinets and a straightforward design, with prices from $8,000 to $20,000.
- Single Wall Layout: Cost-effective for small spaces, ranging from $5,000 to $15,000.
Best Use Cases for Each
L-Shaped Layout: Best suited for medium to large kitchens with an open floor plan or island inclusion. These are fantastic for families and entertainers needing room for social interaction.
U-Shaped Layout: Ideal for culinary enthusiasts and large families, offering abundant storage and uninterrupted counter spaces in big kitchens where space is not an issue.
Galley Layout: Fits perfectly in smaller homes or apartments where saving space is key. It works well for focused cooking spaces and single cooks or small kitchens needing efficiencies.
Single Wall Layout: This is the best fit for studio apartments or urban lofts where every square inch is invaluable. Great for minimalists who want everything within reach.
Bottom Line Recommendation
In choosing the best kitchen cabinet layout, much depends on your space, usage needs, and budget. L-Shaped layouts stand out for their adaptability and potential to create an inviting kitchen atmosphere without the need for massive space. If you have the area and budget, the U-Shaped layout is unbeatable for creating a chef’s paradise with ample surface and storage. For compact settings, the Galley and Single Wall options provide efficiency—making them ideal in constrained or modern design applications.
Ultimately, each option has merits that speak to different priorities. Consider your specific needs such as cooking habits, family size, and style preferences before making a choice, and you'll craft a kitchen that’s not only functional but feels just like home.

Summary
Finding the best kitchen cabinet layout can make a world of difference in how functional and enjoyable your kitchen feels. It's all about creating a balance between style, efficiency, and personal needs. Whether you're a passionate chef or someone who just loves a good-looking space, having the right layout means everything is within reach and beautifully organized. Remember, there's no one-size-fits-all approach; it's about customizing your space to match your lifestyle. Think about flow, work zones, and storage, and you'll have a kitchen that not only looks great but also works perfectly for you.

