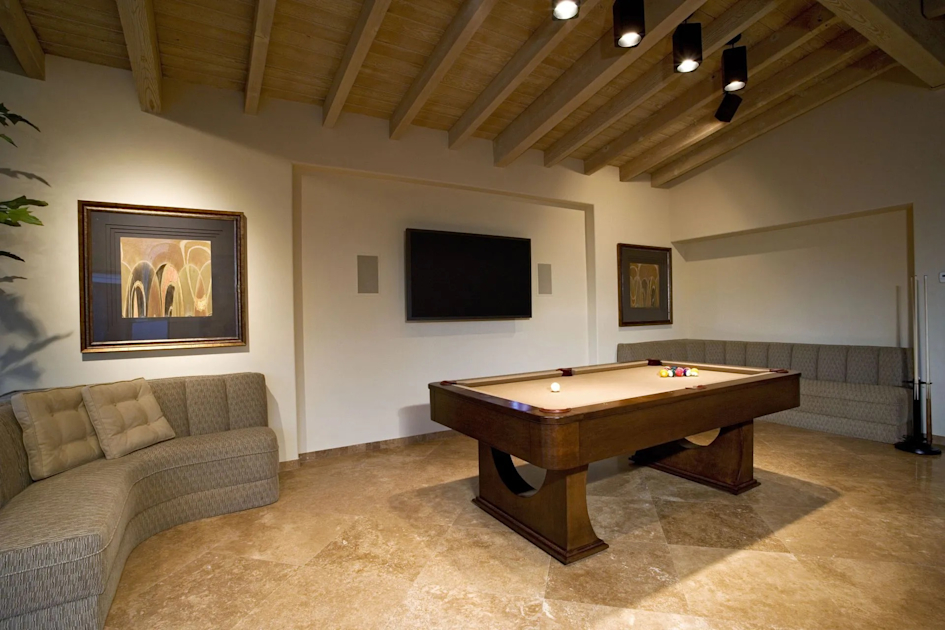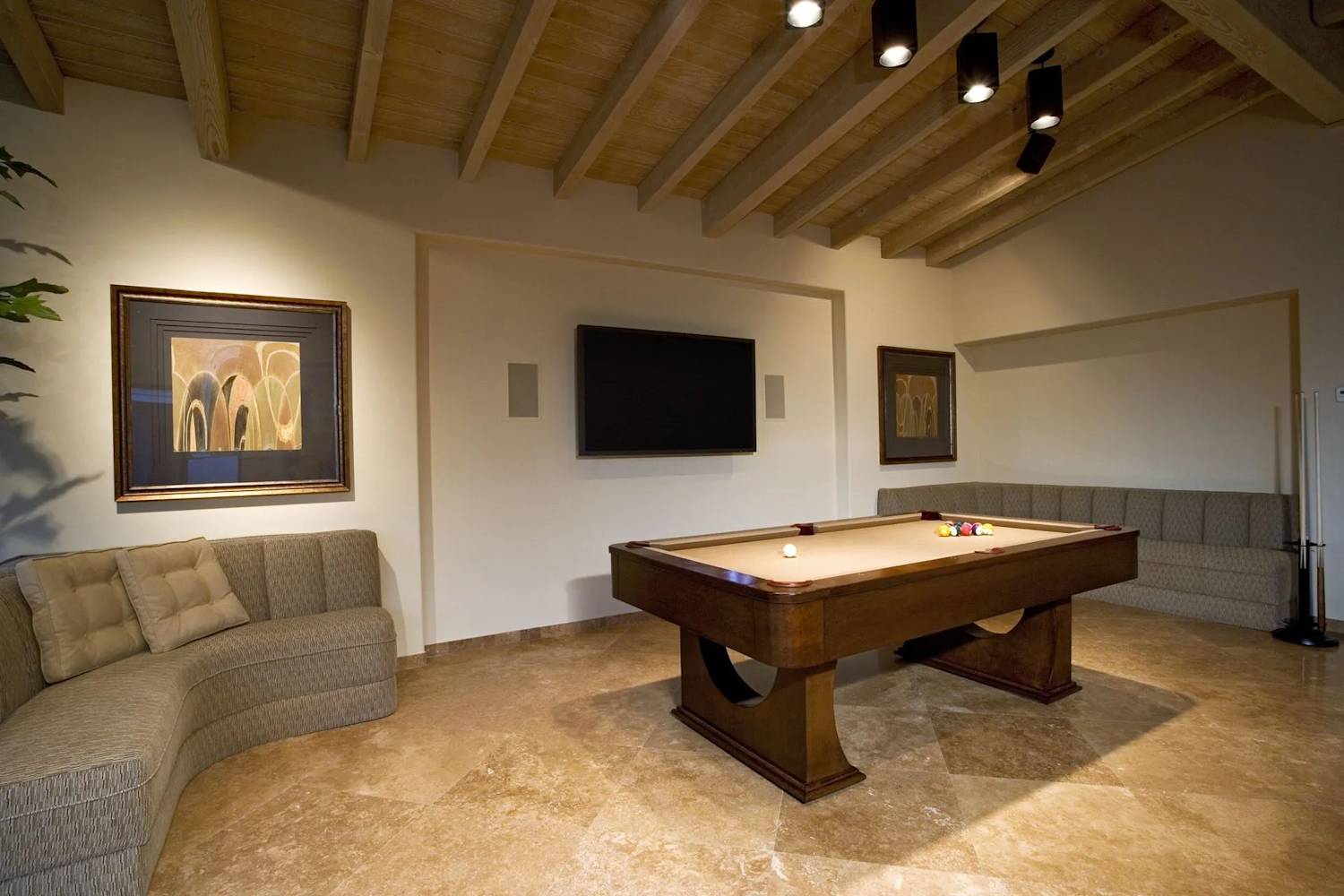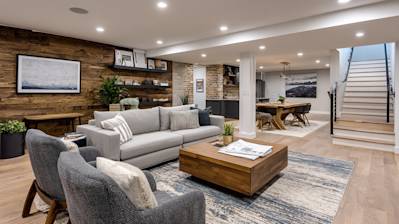What Should You Consider When Starting a Basement Remodel?
By Larry


Share —
Your basement represents the largest untapped potential in your home—an average 1,000 square feet of space that could increase your property value by $20,000 or more. Yet 60% of homeowners never fully utilize this valuable real estate beneath their feet. Whether you're dreaming of a family entertainment center, home office, guest suite, or rental unit, transforming your basement can revolutionize how you live.
But basement remodeling isn't like renovating other areas of your home. Underground spaces present unique challenges—from moisture management to building code requirements—that can derail projects and drain budgets if not properly addressed. After completing hundreds of basement renovations, we've identified the critical factors that separate successful projects from costly disasters.
Here's your complete guide to planning a basement remodel that maximizes your investment while avoiding the most common (and expensive) mistakes.
1. Understanding Basement Building Codes and Permits
Basement renovations trigger more building code requirements than most homeowners expect. These aren't bureaucratic hurdles—they're safety protections that ensure your finished space is legally habitable and safe for your family.
Essential Code Requirements:
- Minimum Ceiling Height: 7.5 feet for habitable spaces (some areas allow 7 feet)
- Emergency Egress: Every bedroom requires a window or door leading directly outside
- Natural Light: Finished rooms need windows equal to 10% of floor area
- Ventilation: Fresh air circulation requirements for occupied spaces
- Electrical: GFCI outlets, proper circuit capacity, and code-compliant wiring
- Smoke Detection: Interconnected smoke alarms throughout finished areas
Common Permits Required:
- General Building Permit: For structural changes, new rooms, or major renovations
- Electrical Permit: Adding circuits, outlets, or lighting systems
- Plumbing Permit: Installing bathrooms, wet bars, or relocating utilities
- Mechanical Permit: HVAC modifications or separate heating/cooling systems
Pro Tip: Permit costs typically range from $500-$2,000 but can save you thousands in legal issues and insurance problems. Never skip permits to "save money"—unpermitted work must be redone to code when selling your home.
2. Basement Remodeling Costs: Budgeting for Success
Basement remodeling costs vary dramatically based on scope, but understanding typical investment ranges helps you plan realistically.
Average Basement Remodeling Costs:
- Basic Finishing: $15,000-$30,000 (drywall, flooring, lighting, paint)
- Mid-Range Renovation: $30,000-$60,000 (bathroom addition, built-ins, quality finishes)
- High-End Transformation: $60,000-$100,000+ (full apartment, luxury materials, structural changes)
Factors That Increase Costs:
- Moisture Remediation: Waterproofing and drainage improvements
- Ceiling Height Issues: Lowering floors or raising ceilings
- Structural Changes: Moving support beams or load-bearing walls
- Plumbing Additions: Bathroom or kitchen installations
- HVAC Extensions: Heating and cooling the finished space
- Emergency Egress: Adding code-compliant windows or exterior doors
Smart Budgeting Strategy: Add 20-30% contingency for unexpected issues. Basements often hide surprises like outdated electrical, plumbing problems, or structural issues that only become apparent during renovation.
3. Solving Basement Moisture Problems Before You Start
Moisture is the #1 enemy of basement renovations. Failing to address water issues before finishing leads to mold, structural damage, and complete renovation failure within a few years.
Pre-Renovation Moisture Assessment:
- Visual Inspection: Look for water stains, efflorescence (white powder), or musty odors
- Humidity Testing: Ideal basement humidity should stay below 50%
- Plastic Sheet Test: Tape plastic to walls for 48 hours to check for condensation
- Professional Inspection: Identify hidden leaks or drainage issues
Moisture Control Solutions:
- Interior Waterproofing: Sealants and vapor barriers on walls and floors
- Exterior Drainage: French drains, downspout extensions, proper grading
- Sump Pump Installation: Removes water before it becomes a problem
- Dehumidification: Whole-house dehumidifiers maintain optimal humidity levels
- Ventilation Improvements: Exhaust fans and fresh air circulation
Don't Skip This Step: Addressing moisture after finishing costs 3-5 times more than solving it upfront. A $5,000 waterproofing investment can prevent $25,000 in future repairs.
4. Basement Ceiling Height Requirements and Solutions
Most building codes require 7.5 feet of clear ceiling height for habitable spaces. If your basement doesn't meet this requirement, you have options—but they significantly impact your budget and timeline.
Measuring Your Basement Height:
- Measure from floor to lowest point (usually ductwork or beams)
- Account for finished floor thickness (flooring adds 0.5-1 inch)
- Consider ceiling material thickness (drywall adds another 0.5 inch)
- Factor in any dropped ceilings around mechanicals
Solutions for Low Ceilings:
- Exposed Ceiling Design: Paint joists and mechanicals for industrial look
- Beam Relocation: Move or resize structural elements (requires engineering)
- Floor Lowering: Excavate to gain height (expensive but effective)
- Partial Height Areas: Use low areas for storage, full height for living spaces
Cost Reality Check: Lowering basement floors costs $15,000-$30,000 but may be necessary for legal occupancy. Factor this into your decision before starting the project.
5. Choosing the Right Materials for Basement Environments
Basements are harder on materials than above-ground spaces. Temperature fluctuations, humidity, and potential moisture require specific product choices.
Best Basement Flooring Options:
- Luxury Vinyl Plank (LVP): Waterproof, comfortable, looks like wood
- Ceramic/Porcelain Tile: Completely waterproof, durable, many styles available
- Polished Concrete: Modern look, extremely durable, can include radiant heating
- Engineered Hardwood: More stable than solid wood, warmer feel than tile
Wall Materials for Basements:
- Moisture-Resistant Drywall: Purple or green board for humid environments
- Fiber Cement Panels: Won't rot or grow mold, paintable finish
- Vinyl or PVC Paneling: Completely waterproof, easy to clean
- Stone Veneer: Natural look, handles moisture well
Insulation Considerations:
- Closed-Cell Foam: Vapor barrier and insulation in one, best performance
- Rigid Foam Boards: Good insulation, moisture resistant
- Avoid Fiberglass: Can trap moisture and grow mold in basements
6. HVAC and Electrical Planning for Basement Remodels
Finished basements need proper heating, cooling, and electrical systems to be comfortable and functional year-round.
Heating and Cooling Options:
- Extend Existing System: Add ductwork to current HVAC (most common)
- Mini-Split Systems: Efficient, quiet, individual room control
- Baseboard Heating: Supplemental heat for colder climates
- Radiant Floor Heating: Luxury option, very comfortable
Electrical Requirements:
- GFCI Protection: Required for basement outlets and lighting
- Adequate Circuits: Separate circuits for major appliances and room lighting
- Proper Outlet Spacing: Outlets every 12 feet along walls
- Smoke Detector Wiring: Interconnected alarms throughout finished areas
7. Popular Basement Remodel Ideas and Layouts
The key to successful basement design is maximizing your available space while accommodating mechanicals and structural elements.
Multi-Purpose Family Rooms:
- Entertainment Zones: TV area, game space, bar area
- Exercise Areas: Home gym equipment, yoga space
- Kids' Play Areas: Safe, contained spaces for children
- Home Office Zones: Quiet workspace separate from main living areas
Basement Apartment Conversions:
- Separate Entrance: Required for legal rental units
- Full Kitchen: Increases rental value and functionality
- Bathroom Addition: Essential for independent living space
- Bedroom Requirements: Egress windows, proper ceiling height
Luxury Basement Features:
- Home Theaters: Soundproofing, tiered seating, projection systems
- Wine Cellars: Climate control, storage racks, tasting areas
- Home Bars: Wet bars, refrigeration, entertaining spaces
- Guest Suites: Private bathrooms, comfortable sleeping areas
8. Timeline: How Long Does a Basement Remodel Take?
Basement renovation timelines vary significantly based on scope and complexity:
Typical Project Phases:
- Planning and Permits: 2-6 weeks (depending on local approval times)
- Moisture Remediation: 1-2 weeks (if needed)
- Structural Work: 1-3 weeks (for major changes)
- Mechanical Rough-In: 1-2 weeks (plumbing, electrical, HVAC)
- Insulation and Drywall: 2-3 weeks
- Flooring and Finishes: 2-4 weeks
- Final Details: 1-2 weeks
Total Timeline: Most basement remodels take 8-16 weeks from start to finish. Complex projects with structural changes or extensive moisture work can take 20+ weeks.
Common Basement Remodeling Mistakes to Avoid
Learn from others' expensive errors:
- Ignoring Moisture Issues: Always address water problems before finishing
- Skipping Permits: Legal and safety requirements can't be avoided
- Inadequate Insulation: Basements need proper thermal barriers for comfort
- Poor Lighting Design: Basements need more light than above-ground rooms
- Blocking Access to Utilities: Maintain access to electrical panels, water shutoffs
- Choosing Wrong Materials: Standard materials often fail in basement environments
- Insufficient Electrical Planning: Add more outlets and circuits than you think you need
Questions to Ask Your Basement Remodeling Contractor
Use these questions to evaluate potential contractors:
- "How many basement remodels have you completed in the past year?"
- "What's your process for addressing moisture and waterproofing?"
- "How do you handle unexpected issues like low ceilings or structural problems?"
- "Can you show me examples of similar basement projects?"
- "What permits will be required for my project, and who handles the applications?"
- "How do you ensure proper ventilation and air quality in finished basements?"
- "What warranty do you provide on basement remodeling work?"
Is a Basement Remodel Worth the Investment?
Basement renovations typically provide strong returns when done properly:
- Increased Home Value: Quality basement finishes can recoup 60-80% of costs
- Additional Living Space: Adds significant square footage without expanding your home's footprint
- Rental Income Potential: Legal basement apartments generate ongoing revenue
- Energy Efficiency: Proper insulation reduces heating and cooling costs
- Family Functionality: Provides dedicated spaces for entertainment, work, or guests
Ready to Transform Your Basement?
Your basement holds incredible potential to enhance your home's value and your family's lifestyle. But success requires careful planning, proper execution, and attention to the unique challenges of below-grade spaces.
At GoodLife Home Renovations, we've transformed hundreds of basements into beautiful, functional living spaces. Our experienced team understands basement-specific challenges—from moisture management to building code compliance—and we handle every aspect of your project with precision and care.
Ready to unlock your basement's potential? Contact GoodLife Home Renovations today for a free consultation and design rendering. Let us show you how to transform your underutilized basement into the space you've always dreamed of—on time, within budget, and built to last.


