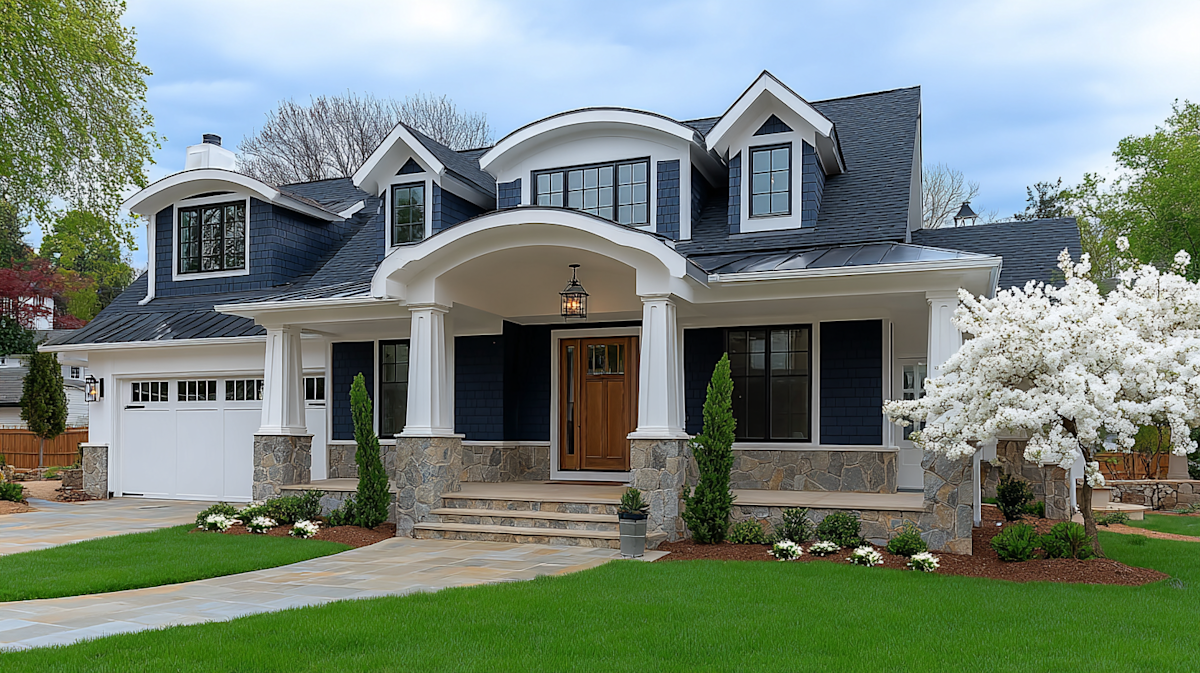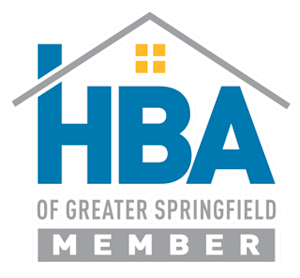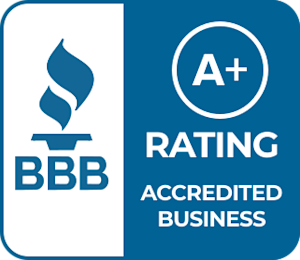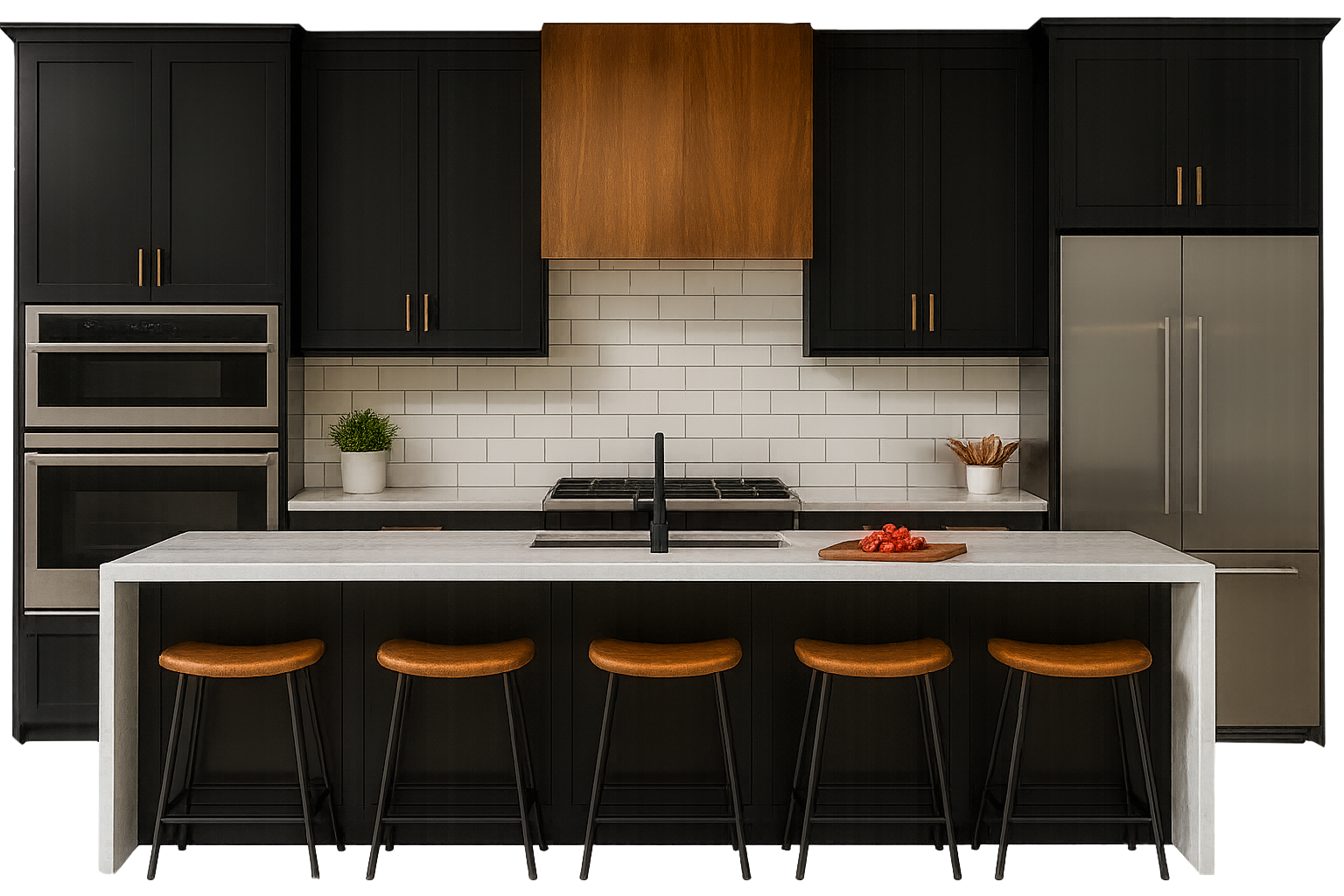
Fair Grove Home Additions
GoodLife Home Renovations creates beautiful, functional home additions in Fair Grove. Our expert team blends new spaces seamlessly with your home for results you’ll enjoy for years.




Request Fair Grove Home Additions Consultation
Get Your Free Quote & Expert Advice — No Obligation!
Custom Home Additions in Fair Grove — Designed for How You Live
Ready to create more room for the life you’re building? At GoodLife Home Renovations, we plan and build home additions in Fair Grove that feel seamless with your existing home—beautiful, functional, and built to last. Together, we’ll transform unused potential into everyday comfort: a larger kitchen, a private suite, a light-filled sunroom, or an entire second story.
Your Premier Home Addition Contractor Near Fair Grove
You want more than square footage—you want a space that fits your routines, reflects your style, and adds long-term value. We blend design insight with disciplined construction so your addition looks like it was always meant to be part of your home.
- Room Additions: Primary suites, family rooms, bedrooms, home offices
- Kitchen Expansions: Bigger footprints, islands, walk-in pantries
- Bathroom Additions: Ensuite baths, guest baths, powder rooms
- In-Law/Guest Suites: Private bedroom, bath, sitting area, kitchenette (as desired)
- Sunrooms & Four-Season Rooms: Natural light, year-round comfort
- Garage Conversions & Additions: Attached/detached, overhead storage, finished spaces
- Bump-Outs: Targeted expansions for dining nooks, mudrooms, or closets
- Second-Story Additions: Double your living space without changing your footprint
- Basement Conversions: Finished lower levels that feel like a true extension of your home
Our Design-Build Process (So You Always Know What’s Next)
- Consult & Measure: We learn how you live, document the site, and discuss goals, budget, and timeline.
- Concept & Layout: We develop options that align with your home’s structure, style, and code requirements.
- Selections & Planning: Materials, finishes, and details are finalized; we produce build-ready plans and schedule.
- Permits & Approvals: We handle the paperwork and coordinate inspections so construction stays on track.
- Expert Build: Skilled crews execute with clean jobsites, proactive communication, and strict quality control.
- Final Walkthrough: We review every detail with you and complete any punch-list items promptly.
Result: A seamless addition that enhances daily life, increases livable square footage, and boosts resale value.
Why Fair Grove Homeowners Choose GoodLife For Home Additions
- Seamless Integration: We match rooflines, siding, trim, and interior finishes so your addition feels original.
- Local Expertise: Familiar with Fair Grove permitting, setbacks, lot constraints, and neighborhood styles.
- Licensed & Insured: Work performed to current code and manufacturer specifications.
- Transparent Communication: Clear budgets, schedules, and weekly updates—from demo to final clean.
- Built for Longevity: Durable materials, proven methods, and meticulous craftsmanship.
Exploring the Types of Fair Grove Home Additions
Every home—and every family—is different. Here’s how we help you expand with purpose and precision:
Single-Room Extensions
Expand a kitchen, living room, or bedroom to gain breathing room where you need it most. Perfect for larger islands, dining areas, or an owner’s retreat.
Multi-Room Additions
Add multiple spaces in one phase—think family room + bedroom + bath—to support a growing household without moving.
Kitchen Expansions
Open walls, add a bump-out, or reconfigure for better flow. Increase storage, light, and prep space with pantries, islands, and improved circulation.
Bathroom Additions
From a new powder room to a spa-style ensuite, we plan plumbing, ventilation, and waterproofing for performance and comfort.
Sunrooms & Four-Season Rooms
Bring the outdoors in with energy-smart glazing, climate control, and finishes that feel connected to the rest of your home.
Garage Additions & Conversions
Add an attached or detached bay, or convert under-used garage space into a studio, office, or guest suite—properly insulated and finished.
Bump-Out Additions
Cost-effective square footage where it counts: window seats, pantry extensions, mudrooms, or primary closet expansions.
Second-Story Additions
Add bedrooms, baths, and storage without expanding your footprint. We address structure, stair placement, and roofline continuity.
In-Law Suites / ADUs
Private living spaces with bedroom, bath, and optional kitchenette. We guide you through local requirements for safety and compliance.
Decks & Covered Outdoor Living
Extend your addition outdoors with a deck, covered porch, or patio that supports dining, entertaining, and everyday relaxation.
Local Considerations We Plan For in Fair Grove
- Permitting & Setbacks: We align designs with municipal rules and HOA guidelines to prevent delays.
- Site Conditions: Lot slope, drainage, and soil considerations are addressed early for a durable foundation.
- Energy Performance: Insulation, windows, and HVAC sizing tailored to local climate and code.
- Neighborhood Fit: Exterior details and proportions that respect surrounding homes and architectural styles.
Frequently Asked Questions
How long does a typical home addition take?
Timelines vary by size and complexity. We provide a detailed schedule up front and maintain weekly updates so you always know what’s next.
Will the new space match my existing home?
Yes. We match materials, profiles, and finishes—inside and out—so the transition feels seamless, not “tacked on.”
Do you handle permits and inspections?
Absolutely. We manage the permit process and coordinate inspections to keep the project moving and compliant.
Can you help with design and selections?
We offer concept layouts, 3D visuals when needed, and curated selections to align function, style, and budget.
What if I have a tight lot or setbacks?
We’re experienced with space-sensitive solutions—bump-outs, second stories, and smart reconfigurations that fit within constraints.
Ready to Plan Your Fair Grove Home Addition?
Imagine mornings in a bright new kitchen, guests relaxing in a private suite, or a second story where everyone has room to breathe. Let’s design an addition that elevates daily life—and looks like it’s always belonged.
Next steps: Request your free consultation or call us to discuss your goals, budget, and timeline. We’ll map a clear path from concept to completion—on time and on budget.
Serviced ZIP Codes: 65648
- Battlefield Home Additions
- Bolivar Home Additions
- Branson Home Additions
- Buffalo Home Additions
- Carthage Home Additions
- Clever Home Additions
- Fair Grove Home Additions
- Fordland Home Additions
- Highlandville Home Additions
- Humansville Home Additions
- Joplin Home Additions
- Lebanon Home Additions
- Marshfield Home Additions
- Neosho Home Additions
- Nixa Home Additions
- Oak Grove Home Additions
- Osage Beach Home Additions
- Ozark Home Additions
- Pleasant Hope Home Additions
- Republic Home Additions
- Rogersville Home Additions
- Seymour Home Additions
- Sparta Home Additions
- Spokane Home Additions
- Strafford Home Additions
- Walnut Grove Home Additions
- Webb City Home Additions
- Willard Home Additions
Why Choose GoodLife Home Renovations?
Premier Kitchen, Bath & Deck Remodeling in Springfield
- Free, No-Pressure Estimates
Honest, upfront quotes with no hidden fees.
- 25+ Years of Experience
Trusted, local craftsmanship backed by decades of know-how.
- Premium Materials
Built to look great — and last for years.
- Licensed & Insured
Peace of mind from start to finish.
- Clean, Respectful Crews
We treat your home like it’s our own.
$699 OFF
Any Project When You Sign Up
for a Free Estimate
*Offer expires October 31, 2025

About Us
Contact Us
Frequently Asked Questions about Home Additions in Fair Grove
How can I determine if my home in Fair Grove is suitable for an addition?
We perform an initial assessment to evaluate the structural integrity of your existing home, the layout of your land, and local zoning regulations to ensure that your property can accommodate an addition. Our team also reviews factors like soil condition, foundation stability, and potential connection points for seamless integration with your home’s existing design.
What types of home additions are most popular in Fair Grove?
In Fair Grove, homeowners often opt for sunrooms, deck installations, and expanded living room spaces. We specialize in creating custom designs that complement the local architectural style and meet the functional needs of your family, whether you’re looking to add outdoor living space or increase the indoor area.
Can you explain the permitting process for building an addition in Fair Grove?
We handle all aspects of the permitting process from start to finish. This includes submitting detailed plans and obtaining necessary approvals from the Fair Grove municipal authorities. Our familiarity with local building codes and regulations ensures that your addition project progresses smoothly and meets all legal requirements.
How do you ensure the new addition will match my existing home exterior?
We collaborate with you to select materials and design elements that match or enhance your current home exterior. Our experts choose siding, roofing, and finishing details that seamlessly blend the new addition with your existing structure, paying close attention to architectural styles and colors prevalent in Fair Grove.
What energy-efficient options do you offer for home additions?
We focus on installing energy-efficient windows, insulation, and roofing materials that help maintain your home’s temperature without excessive energy use. Our team advises on the best materials and techniques, such as solar panel installation or the use of recycled materials, which not only save energy but also benefit the environment.
How long does it typically take to complete a home addition in Fair Grove?
The timeline varies based on the size and complexity of the addition, but typically, a project can take anywhere from a few weeks to several months. We aim to provide a realistic timeline upfront, considering all phases from design and permits to construction and finishing touches. Regular updates keep you informed throughout the process.
What budget should I consider for a home addition project in Fair Grove?
Each home addition is unique, so we provide detailed consultations to discuss your specific needs and options. Following this, we offer a customized estimate based on the scope of work, materials selected, and design specifications. We strive to find solutions that fit within your budget while adhering to Fair Grove’s building standards.
How do I maintain communication with you throughout the home addition project?
We assign a project manager to your home addition project who will be your primary point of contact. You can reach out via phone, email, or scheduled site meetings to discuss any aspect of the project. We believe in keeping open lines of communication to ensure your satisfaction with every phase of the addition.
Why Us
- Free, No-Obligation Estimates
- High-Quality, Durable Materials
- Local & Family-Owned Business
- Licensed, Insured & Certified
- 5-Star Rated by Happy Clients
© 2025 GoodLife Home Renovations, Inc. All Rights Reserved.Full-Service Remodeling Experts in Springfield. GoodLife Home Renovations rated 5 / 5 based on 150 reviews.






