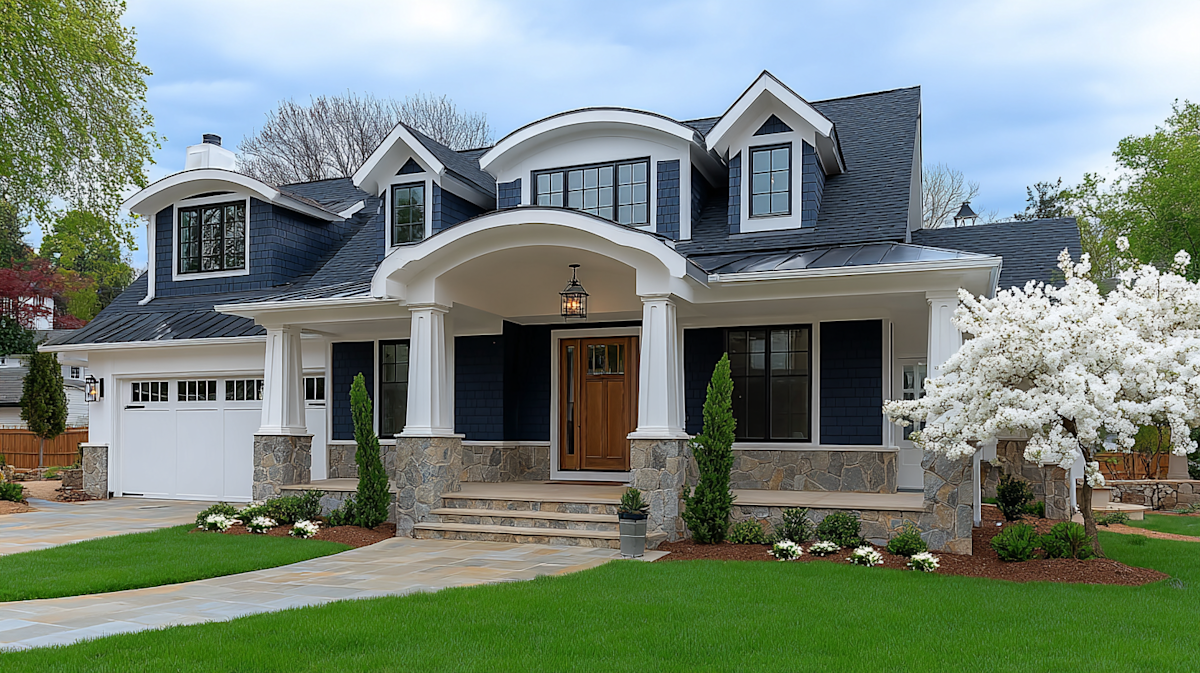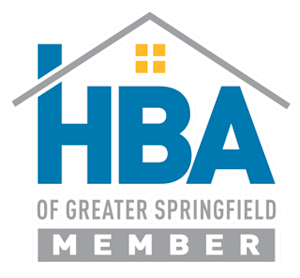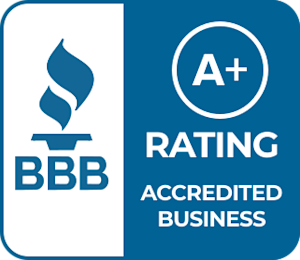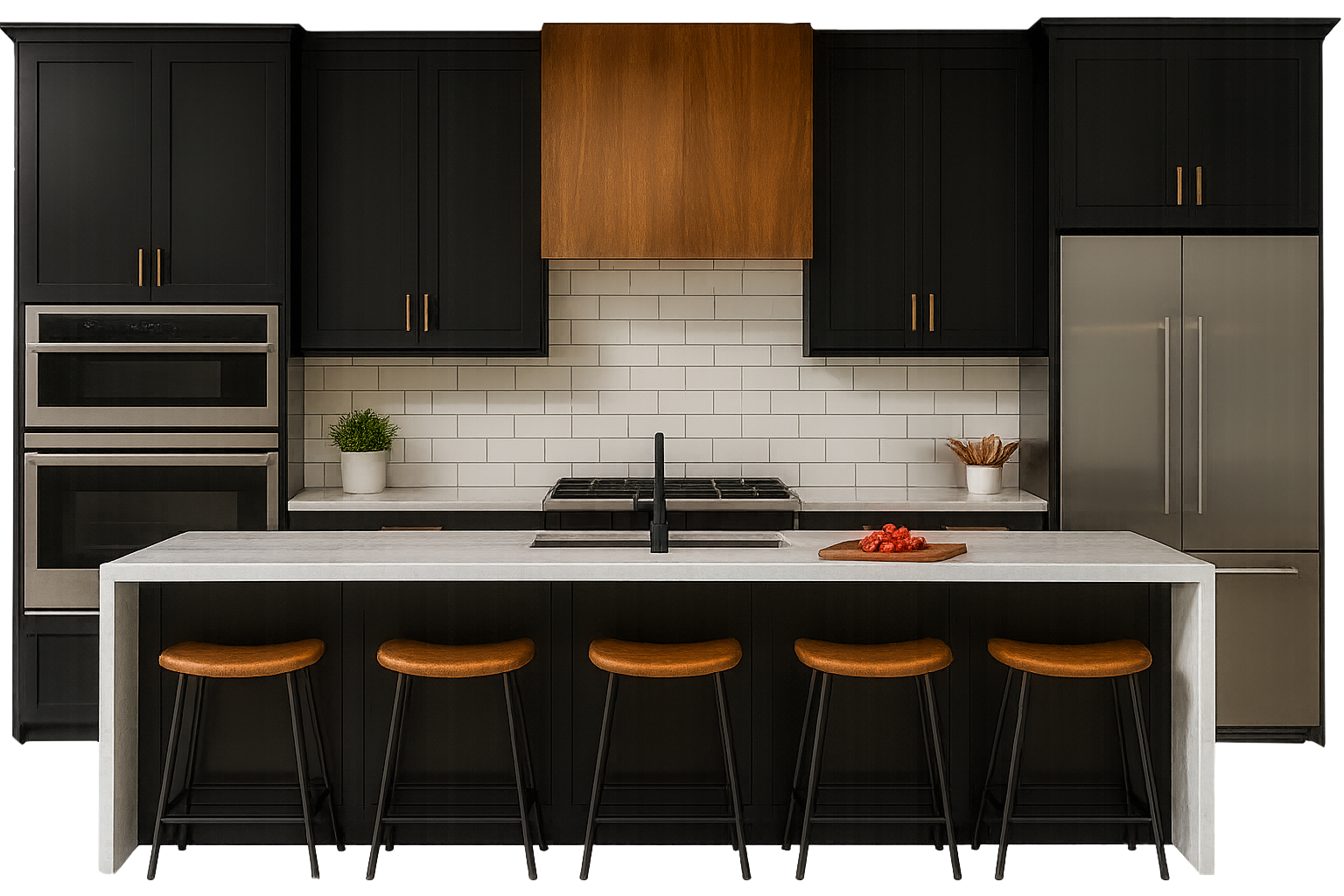
Marshfield Home Additions
GoodLife Home Renovations creates beautiful, functional home additions in Marshfield. Our expert team blends new spaces seamlessly with your home for results you’ll enjoy for years.




Request Marshfield Home Additions Consultation
Get Your Free Quote & Expert Advice — No Obligation!
Custom Home Additions in Marshfield — Designed for How You Live
Ready to create more room for the life you’re building? At GoodLife Home Renovations, we plan and build home additions in Marshfield that feel seamless with your existing home—beautiful, functional, and built to last. Together, we’ll transform unused potential into everyday comfort: a larger kitchen, a private suite, a light-filled sunroom, or an entire second story.
Your Premier Home Addition Contractor Near Marshfield
You want more than square footage—you want a space that fits your routines, reflects your style, and adds long-term value. We blend design insight with disciplined construction so your addition looks like it was always meant to be part of your home.
- Room Additions: Primary suites, family rooms, bedrooms, home offices
- Kitchen Expansions: Bigger footprints, islands, walk-in pantries
- Bathroom Additions: Ensuite baths, guest baths, powder rooms
- In-Law/Guest Suites: Private bedroom, bath, sitting area, kitchenette (as desired)
- Sunrooms & Four-Season Rooms: Natural light, year-round comfort
- Garage Conversions & Additions: Attached/detached, overhead storage, finished spaces
- Bump-Outs: Targeted expansions for dining nooks, mudrooms, or closets
- Second-Story Additions: Double your living space without changing your footprint
- Basement Conversions: Finished lower levels that feel like a true extension of your home
Our Design-Build Process (So You Always Know What’s Next)
- Consult & Measure: We learn how you live, document the site, and discuss goals, budget, and timeline.
- Concept & Layout: We develop options that align with your home’s structure, style, and code requirements.
- Selections & Planning: Materials, finishes, and details are finalized; we produce build-ready plans and schedule.
- Permits & Approvals: We handle the paperwork and coordinate inspections so construction stays on track.
- Expert Build: Skilled crews execute with clean jobsites, proactive communication, and strict quality control.
- Final Walkthrough: We review every detail with you and complete any punch-list items promptly.
Result: A seamless addition that enhances daily life, increases livable square footage, and boosts resale value.
Why Marshfield Homeowners Choose GoodLife For Home Additions
- Seamless Integration: We match rooflines, siding, trim, and interior finishes so your addition feels original.
- Local Expertise: Familiar with Marshfield permitting, setbacks, lot constraints, and neighborhood styles.
- Licensed & Insured: Work performed to current code and manufacturer specifications.
- Transparent Communication: Clear budgets, schedules, and weekly updates—from demo to final clean.
- Built for Longevity: Durable materials, proven methods, and meticulous craftsmanship.
Exploring the Types of Marshfield Home Additions
Every home—and every family—is different. Here’s how we help you expand with purpose and precision:
Single-Room Extensions
Expand a kitchen, living room, or bedroom to gain breathing room where you need it most. Perfect for larger islands, dining areas, or an owner’s retreat.
Multi-Room Additions
Add multiple spaces in one phase—think family room + bedroom + bath—to support a growing household without moving.
Kitchen Expansions
Open walls, add a bump-out, or reconfigure for better flow. Increase storage, light, and prep space with pantries, islands, and improved circulation.
Bathroom Additions
From a new powder room to a spa-style ensuite, we plan plumbing, ventilation, and waterproofing for performance and comfort.
Sunrooms & Four-Season Rooms
Bring the outdoors in with energy-smart glazing, climate control, and finishes that feel connected to the rest of your home.
Garage Additions & Conversions
Add an attached or detached bay, or convert under-used garage space into a studio, office, or guest suite—properly insulated and finished.
Bump-Out Additions
Cost-effective square footage where it counts: window seats, pantry extensions, mudrooms, or primary closet expansions.
Second-Story Additions
Add bedrooms, baths, and storage without expanding your footprint. We address structure, stair placement, and roofline continuity.
In-Law Suites / ADUs
Private living spaces with bedroom, bath, and optional kitchenette. We guide you through local requirements for safety and compliance.
Decks & Covered Outdoor Living
Extend your addition outdoors with a deck, covered porch, or patio that supports dining, entertaining, and everyday relaxation.
Local Considerations We Plan For in Marshfield
- Permitting & Setbacks: We align designs with municipal rules and HOA guidelines to prevent delays.
- Site Conditions: Lot slope, drainage, and soil considerations are addressed early for a durable foundation.
- Energy Performance: Insulation, windows, and HVAC sizing tailored to local climate and code.
- Neighborhood Fit: Exterior details and proportions that respect surrounding homes and architectural styles.
Frequently Asked Questions
How long does a typical home addition take?
Timelines vary by size and complexity. We provide a detailed schedule up front and maintain weekly updates so you always know what’s next.
Will the new space match my existing home?
Yes. We match materials, profiles, and finishes—inside and out—so the transition feels seamless, not “tacked on.”
Do you handle permits and inspections?
Absolutely. We manage the permit process and coordinate inspections to keep the project moving and compliant.
Can you help with design and selections?
We offer concept layouts, 3D visuals when needed, and curated selections to align function, style, and budget.
What if I have a tight lot or setbacks?
We’re experienced with space-sensitive solutions—bump-outs, second stories, and smart reconfigurations that fit within constraints.
Ready to Plan Your Marshfield Home Addition?
Imagine mornings in a bright new kitchen, guests relaxing in a private suite, or a second story where everyone has room to breathe. Let’s design an addition that elevates daily life—and looks like it’s always belonged.
Next steps: Request your free consultation or call us to discuss your goals, budget, and timeline. We’ll map a clear path from concept to completion—on time and on budget.
Serviced ZIP Codes: 65706
- Battlefield Home Additions
- Bolivar Home Additions
- Branson Home Additions
- Buffalo Home Additions
- Carthage Home Additions
- Clever Home Additions
- Fair Grove Home Additions
- Fordland Home Additions
- Highlandville Home Additions
- Humansville Home Additions
- Joplin Home Additions
- Lebanon Home Additions
- Marshfield Home Additions
- Neosho Home Additions
- Nixa Home Additions
- Oak Grove Home Additions
- Osage Beach Home Additions
- Ozark Home Additions
- Pleasant Hope Home Additions
- Republic Home Additions
- Rogersville Home Additions
- Seymour Home Additions
- Sparta Home Additions
- Spokane Home Additions
- Strafford Home Additions
- Walnut Grove Home Additions
- Webb City Home Additions
- Willard Home Additions
Why Choose GoodLife Home Renovations?
Premier Kitchen, Bath & Deck Remodeling in Springfield
- Free, No-Pressure Estimates
Honest, upfront quotes with no hidden fees.
- 25+ Years of Experience
Trusted, local craftsmanship backed by decades of know-how.
- Premium Materials
Built to look great — and last for years.
- Licensed & Insured
Peace of mind from start to finish.
- Clean, Respectful Crews
We treat your home like it’s our own.
$699 OFF
Any Project When You Sign Up
for a Free Estimate
*Offer expires October 31, 2025

About Us
Contact Us
Frequently Asked Questions about Home Additions in Marshfield
How can I determine if a home addition is right for my property in Marshfield?
We assess your property to ensure that a home addition aligns with local zoning regulations and that your land’s layout supports the expansion effectively. We consider the foundation quality, existing exterior structures, and how the addition will affect your home’s current functionality and aesthetic appeal. Our team will also review Marshfield-specific climate considerations to ensure materials and design choices are appropriate.
What types of home additions are most popular in Marshfield, and how can you help me choose the right one?
We’ve seen a lot of interest in sunrooms, deck expansions, and additional levels in Marshfield homes. We guide you through choosing the right type of addition based on your home’s architecture, your personal needs, and the neighborhood’s character. Our experience with local trends and regulations allows us to provide informed recommendations that enhance both utility and value.
Can you outline the process you follow for a typical home addition project in Marshfield?
We begin with a consultation to discuss your needs and inspect your property. Next, we assist in obtaining necessary permits from Marshfield authorities. We then draft a detailed project plan including timelines, material procurement, and labor scheduling. Throughout the project, we maintain open communication, ensuring you’re informed and satisfied at each step. The project concludes with a thorough walk-through and final adjustments based on your feedback.
What kind of materials do you recommend for building a durable and aesthetically pleasing home addition in Marshfield?
We recommend materials that can withstand Marshfield’s variable weather, such as moisture-resistant woods, treated metals, and energy-efficient glass for windows and doors. Our choice of materials always aligns with aesthetics and durability, incorporating elements that match or complement your existing home exterior while ensuring longevity against the local climatic challenges.
How do you handle zoning laws and permits for home additions in Marshfield?
We manage all aspects of compliance for you. This includes researching local zoning laws specific to Marshfield, submitting plans for approval, and securing all necessary permits. We stay updated with any changes in local regulations to ensure that your home addition project is completed without any legal complications.
How long will it take to complete a home addition project in Marshfield?
The timeline varies based on the scope and scale of the project. Typically, simpler additions like decks can take a few weeks, whereas more complex structures like an additional floor might take several months. We provide a detailed schedule early in the planning process and keep you updated on our progress to ensure it aligns with your expectations and needs.
How can I ensure my home addition blends seamlessly with the existing structure?
We specialize in ensuring new additions complement the existing architecture. By carefully selecting matching or coordinating materials and maintaining the original style’s architectural lines and design elements, we create additions that look and feel integrated. We also consider factors like roofline, window styles, and exterior finishes.
What guarantees do you offer for the quality and durability of your home additions in Marshfield?
We stand by our work with warranties covering materials and labor. Our commitment to using high-quality materials and expert craftsmanship ensures that your addition will be both durable and functional. We conduct detailed reviews and testing post-completion to verify that everything meets Marshfield’s building standards, ensuring your peace of mind.
Why Us
- Free, No-Obligation Estimates
- High-Quality, Durable Materials
- Local & Family-Owned Business
- Licensed, Insured & Certified
- 5-Star Rated by Happy Clients
© 2025 GoodLife Home Renovations, Inc. All Rights Reserved.Full-Service Remodeling Experts in Springfield. GoodLife Home Renovations rated 5 / 5 based on 150 reviews.






