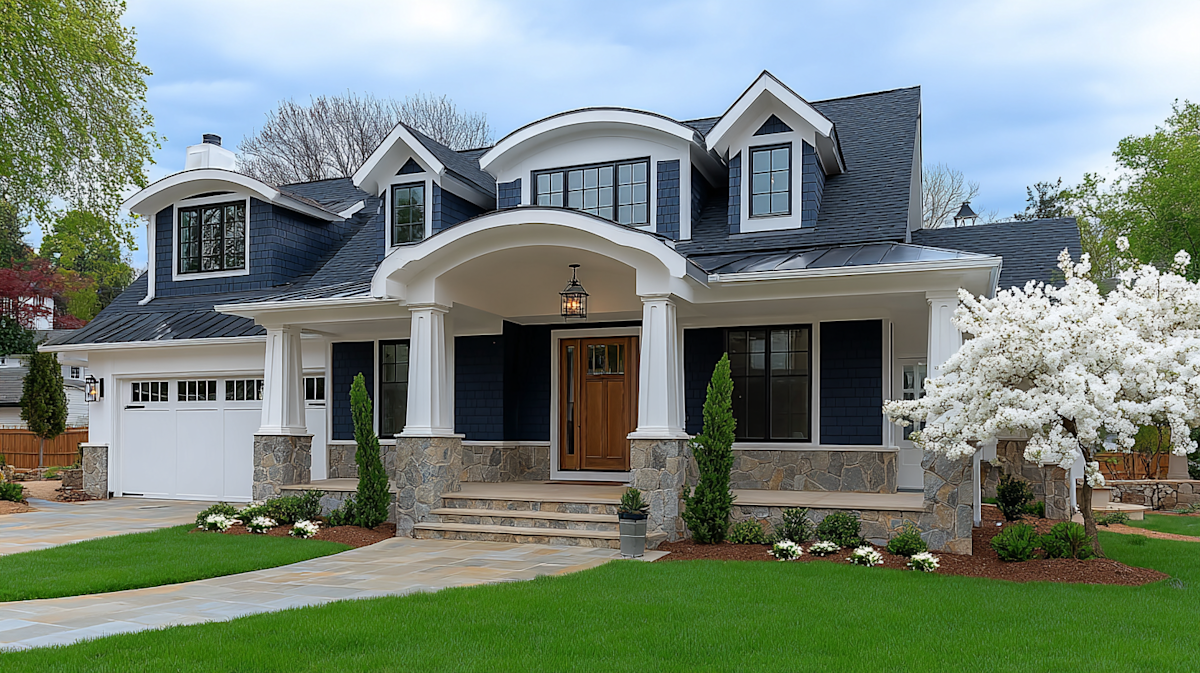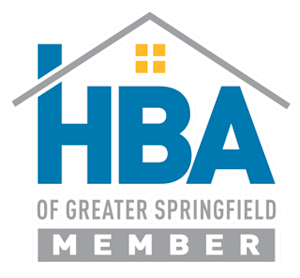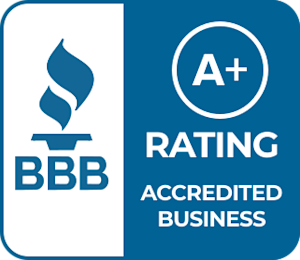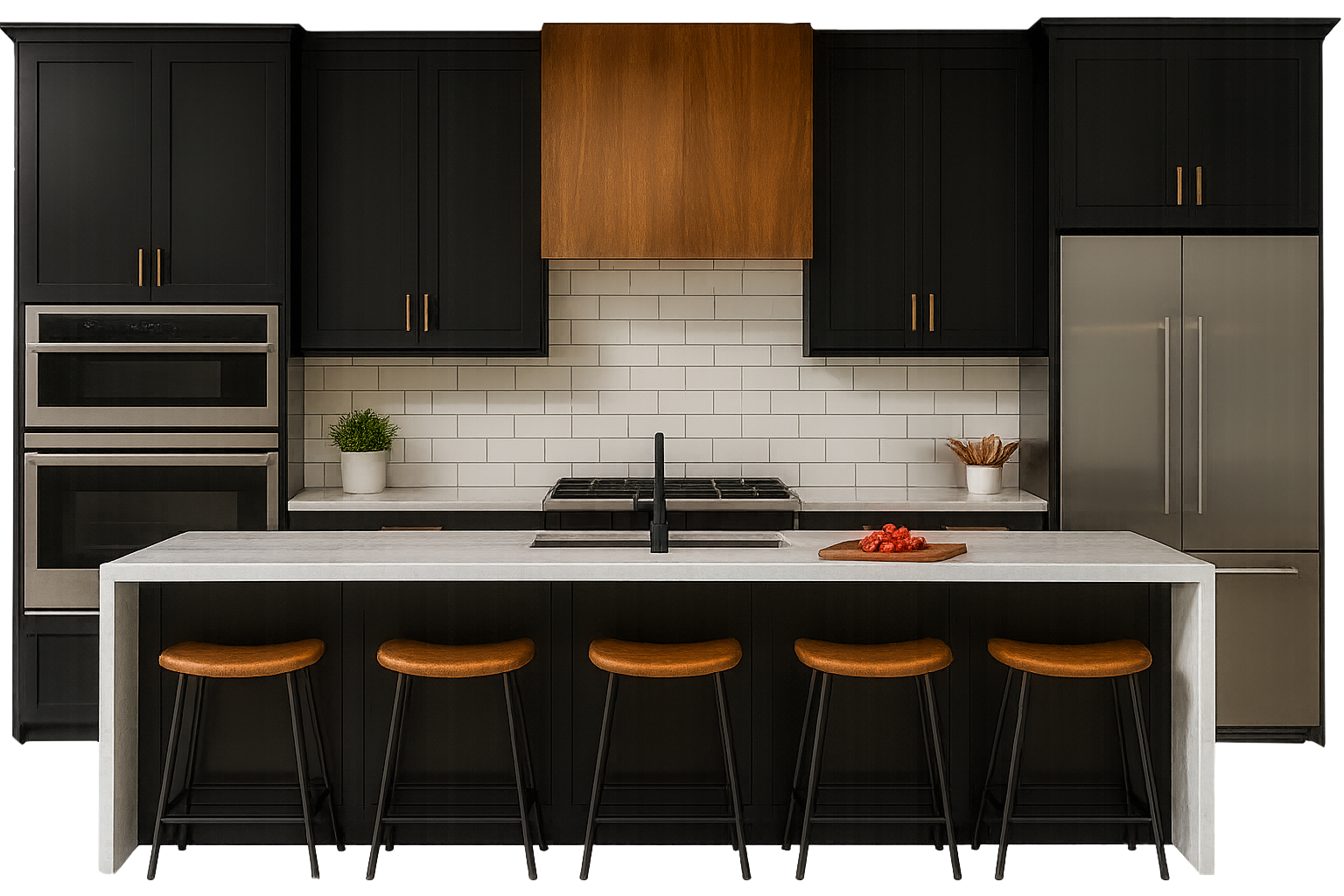
Webb City Home Additions
GoodLife Home Renovations creates beautiful, functional home additions in Webb City. Our expert team blends new spaces seamlessly with your home for results you’ll enjoy for years.




Request Webb City Home Additions Consultation
Get Your Free Quote & Expert Advice — No Obligation!
Custom Home Additions in Webb City — Designed for How You Live
Ready to create more room for the life you’re building? At GoodLife Home Renovations, we plan and build home additions in Webb City that feel seamless with your existing home—beautiful, functional, and built to last. Together, we’ll transform unused potential into everyday comfort: a larger kitchen, a private suite, a light-filled sunroom, or an entire second story.
Your Premier Home Addition Contractor Near Webb City
You want more than square footage—you want a space that fits your routines, reflects your style, and adds long-term value. We blend design insight with disciplined construction so your addition looks like it was always meant to be part of your home.
- Room Additions: Primary suites, family rooms, bedrooms, home offices
- Kitchen Expansions: Bigger footprints, islands, walk-in pantries
- Bathroom Additions: Ensuite baths, guest baths, powder rooms
- In-Law/Guest Suites: Private bedroom, bath, sitting area, kitchenette (as desired)
- Sunrooms & Four-Season Rooms: Natural light, year-round comfort
- Garage Conversions & Additions: Attached/detached, overhead storage, finished spaces
- Bump-Outs: Targeted expansions for dining nooks, mudrooms, or closets
- Second-Story Additions: Double your living space without changing your footprint
- Basement Conversions: Finished lower levels that feel like a true extension of your home
Our Design-Build Process (So You Always Know What’s Next)
- Consult & Measure: We learn how you live, document the site, and discuss goals, budget, and timeline.
- Concept & Layout: We develop options that align with your home’s structure, style, and code requirements.
- Selections & Planning: Materials, finishes, and details are finalized; we produce build-ready plans and schedule.
- Permits & Approvals: We handle the paperwork and coordinate inspections so construction stays on track.
- Expert Build: Skilled crews execute with clean jobsites, proactive communication, and strict quality control.
- Final Walkthrough: We review every detail with you and complete any punch-list items promptly.
Result: A seamless addition that enhances daily life, increases livable square footage, and boosts resale value.
Why Webb City Homeowners Choose GoodLife For Home Additions
- Seamless Integration: We match rooflines, siding, trim, and interior finishes so your addition feels original.
- Local Expertise: Familiar with Webb City permitting, setbacks, lot constraints, and neighborhood styles.
- Licensed & Insured: Work performed to current code and manufacturer specifications.
- Transparent Communication: Clear budgets, schedules, and weekly updates—from demo to final clean.
- Built for Longevity: Durable materials, proven methods, and meticulous craftsmanship.
Exploring the Types of Webb City Home Additions
Every home—and every family—is different. Here’s how we help you expand with purpose and precision:
Single-Room Extensions
Expand a kitchen, living room, or bedroom to gain breathing room where you need it most. Perfect for larger islands, dining areas, or an owner’s retreat.
Multi-Room Additions
Add multiple spaces in one phase—think family room + bedroom + bath—to support a growing household without moving.
Kitchen Expansions
Open walls, add a bump-out, or reconfigure for better flow. Increase storage, light, and prep space with pantries, islands, and improved circulation.
Bathroom Additions
From a new powder room to a spa-style ensuite, we plan plumbing, ventilation, and waterproofing for performance and comfort.
Sunrooms & Four-Season Rooms
Bring the outdoors in with energy-smart glazing, climate control, and finishes that feel connected to the rest of your home.
Garage Additions & Conversions
Add an attached or detached bay, or convert under-used garage space into a studio, office, or guest suite—properly insulated and finished.
Bump-Out Additions
Cost-effective square footage where it counts: window seats, pantry extensions, mudrooms, or primary closet expansions.
Second-Story Additions
Add bedrooms, baths, and storage without expanding your footprint. We address structure, stair placement, and roofline continuity.
In-Law Suites / ADUs
Private living spaces with bedroom, bath, and optional kitchenette. We guide you through local requirements for safety and compliance.
Decks & Covered Outdoor Living
Extend your addition outdoors with a deck, covered porch, or patio that supports dining, entertaining, and everyday relaxation.
Local Considerations We Plan For in Webb City
- Permitting & Setbacks: We align designs with municipal rules and HOA guidelines to prevent delays.
- Site Conditions: Lot slope, drainage, and soil considerations are addressed early for a durable foundation.
- Energy Performance: Insulation, windows, and HVAC sizing tailored to local climate and code.
- Neighborhood Fit: Exterior details and proportions that respect surrounding homes and architectural styles.
Frequently Asked Questions
How long does a typical home addition take?
Timelines vary by size and complexity. We provide a detailed schedule up front and maintain weekly updates so you always know what’s next.
Will the new space match my existing home?
Yes. We match materials, profiles, and finishes—inside and out—so the transition feels seamless, not “tacked on.”
Do you handle permits and inspections?
Absolutely. We manage the permit process and coordinate inspections to keep the project moving and compliant.
Can you help with design and selections?
We offer concept layouts, 3D visuals when needed, and curated selections to align function, style, and budget.
What if I have a tight lot or setbacks?
We’re experienced with space-sensitive solutions—bump-outs, second stories, and smart reconfigurations that fit within constraints.
Ready to Plan Your Webb City Home Addition?
Imagine mornings in a bright new kitchen, guests relaxing in a private suite, or a second story where everyone has room to breathe. Let’s design an addition that elevates daily life—and looks like it’s always belonged.
Next steps: Request your free consultation or call us to discuss your goals, budget, and timeline. We’ll map a clear path from concept to completion—on time and on budget.
Serviced ZIP Codes: 64870
- Battlefield Home Additions
- Bolivar Home Additions
- Branson Home Additions
- Buffalo Home Additions
- Carthage Home Additions
- Clever Home Additions
- Fair Grove Home Additions
- Fordland Home Additions
- Highlandville Home Additions
- Humansville Home Additions
- Joplin Home Additions
- Lebanon Home Additions
- Marshfield Home Additions
- Neosho Home Additions
- Nixa Home Additions
- Oak Grove Home Additions
- Osage Beach Home Additions
- Ozark Home Additions
- Pleasant Hope Home Additions
- Republic Home Additions
- Rogersville Home Additions
- Seymour Home Additions
- Sparta Home Additions
- Spokane Home Additions
- Strafford Home Additions
- Walnut Grove Home Additions
- Webb City Home Additions
- Willard Home Additions
Why Choose GoodLife Home Renovations?
Premier Kitchen, Bath & Deck Remodeling in Springfield
- Free, No-Pressure Estimates
Honest, upfront quotes with no hidden fees.
- 25+ Years of Experience
Trusted, local craftsmanship backed by decades of know-how.
- Premium Materials
Built to look great — and last for years.
- Licensed & Insured
Peace of mind from start to finish.
- Clean, Respectful Crews
We treat your home like it’s our own.
$699 OFF
Any Project When You Sign Up
for a Free Estimate
*Offer expires October 31, 2025

About Us
Contact Us
Frequently Asked Questions about Home Additions in Webb City
How can I determine if a home addition is possible on my property in Webb City?
We begin by assessing your property layout, local zoning laws, and building codes. When you reach out to us, we arrange a consultation to visit your home and discuss your vision. Our expertise enables us to evaluate the practical aspects such as available space, ground conditions, and necessary permits. We provide clear, actionable advice on whether a home addition is feasible for your specific situation.
What types of home additions are most popular in Webb City, and which do you recommend?
In Webb City, sunrooms, deck expansions, and second-story additions are highly sought after. We recommend choosing a type based on your home’s existing layout and your needs. For enhancing living space and enjoying the outdoors, sunrooms and extended decks are excellent. If vertical expansion is feasible, a second-story addition can dramatically increase your home’s square footage and value. We can help you decide by presenting options that align with both your preferences and structural possibilities.
How can I make sure my home addition blends well with the existing structure?
We prioritize ensuring that your new addition complements the aesthetic and structural integrity of your existing home. Our design team works with you to match or harmonize materials, architectural details, and finishes. We consider everything from roof lines and siding to window styles, ensuring a seamless integration that looks as though it was always part of your home.
Can you explain the typical timeline for completing a home addition project in Webb City?
The timeline for a home addition project varies based on complexity and scale but generally takes from three to six months. After our initial assessment, we provide a detailed project timeline, including design approval, permit acquisition, construction, and final inspection. We manage every phase to ensure efficiency and minimize disruptions to your daily life.
What energy-efficient options do you offer for home additions?
We are committed to ensuring that your new home addition is as energy-efficient as possible. We offer high-performance insulation options, energy-efficient windows, and eco-friendly building materials that reduce thermal transfer and lower energy costs. During our planning phase, we discuss your preferences for sustainability and recommend solutions that align with these goals.
How do you handle the necessary permits and approvals for home additions in Webb City?
We manage all aspects of permitting and approvals for your home addition project. This includes submitting detailed plans to the Webb City local authorities, ensuring that all constructions meet specific codes and standards. We keep you informed throughout the process, ensuring that all necessary documentation is handled proficiently to avoid any legal or regulatory issues.
What warranty do you offer on the workmanship of my home addition?
We stand behind our work with a comprehensive warranty that covers all aspects of our workmanship on your home addition. This warranty typically spans several years, although specific terms vary based on the nature of the project. We provide detailed warranty information at the start of the project, giving you peace of mind about the durability and quality of our construction.
How can I budget effectively for a home addition project?
We assist in creating a realistic budget for your home addition project. During our initial consultation, we discuss your vision and provide an estimated cost breakdown, including materials, labor, design, and any unforeseen contingencies. We also offer options to adjust materials and project scope to align with your financial plans, ensuring transparency and preventing unexpected expenses.
Why Us
- Free, No-Obligation Estimates
- High-Quality, Durable Materials
- Local & Family-Owned Business
- Licensed, Insured & Certified
- 5-Star Rated by Happy Clients
© 2025 GoodLife Home Renovations, Inc. All Rights Reserved.Full-Service Remodeling Experts in Springfield. GoodLife Home Renovations rated 5 / 5 based on 150 reviews.






