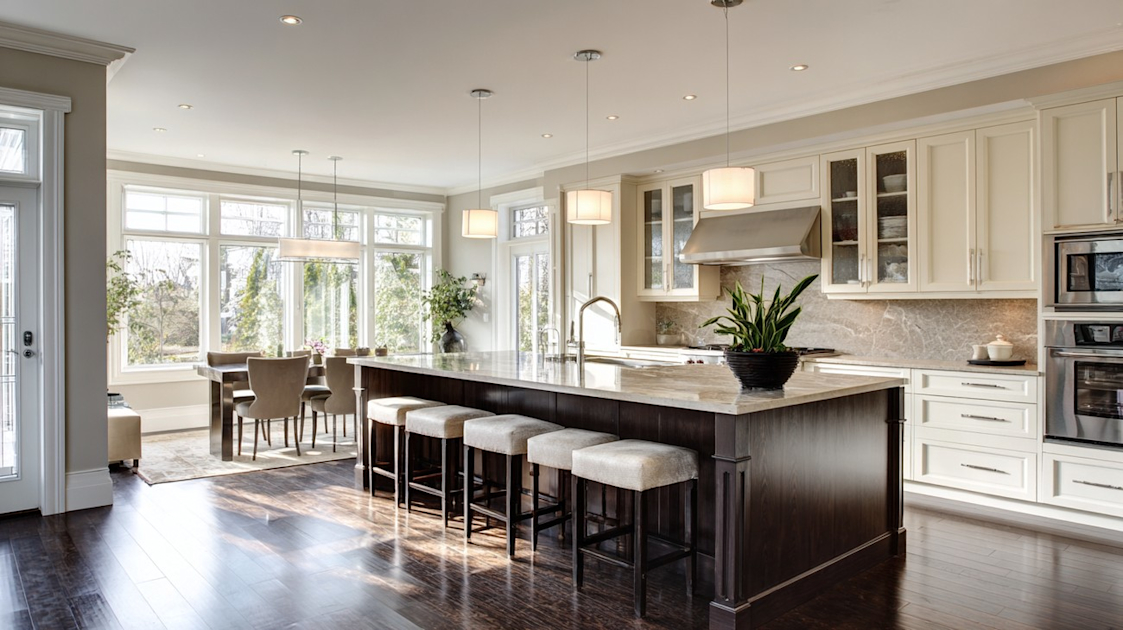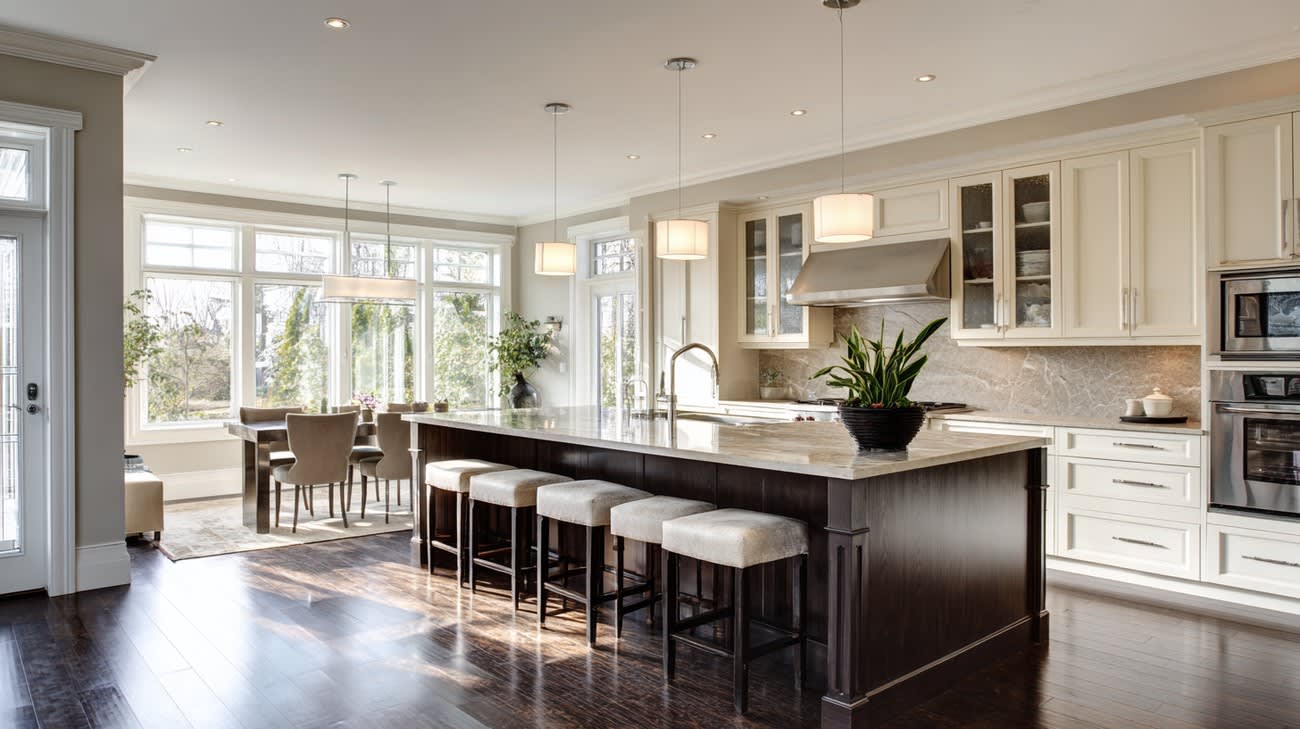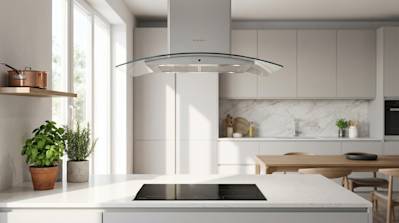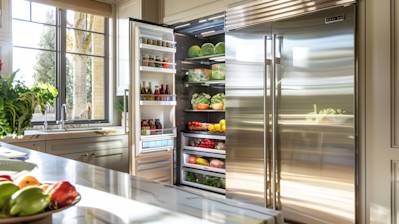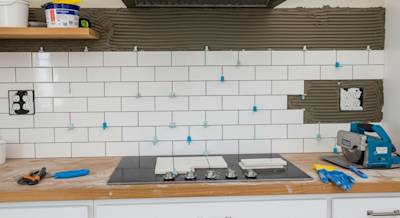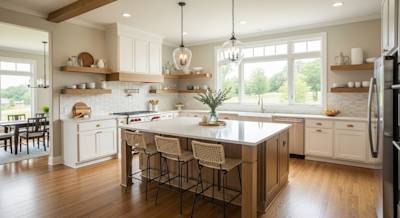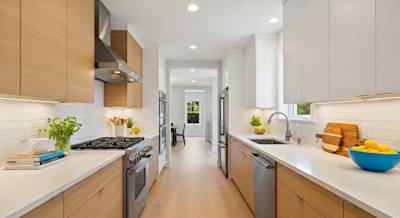When designing a new kitchen or renovating an existing one, choosing the right kitchen layout style is paramount. The layout you select not only impacts the visual appeal but also affects the functionality and efficiency of your culinary space. This comprehensive guide dives into various kitchen layout styles, offering insights into how each arrangement can transform your cooking area into a haven of style and convenience.
The Timeless U-Shaped Kitchen
The U-shaped kitchen is a staple in many homes, celebrated for its practical design and ample storage space. This layout involves three walls of cabinetry and appliances, forming a “U” shape. It’s particularly suited for larger kitchens, offering extensive counter space and a streamlined workflow. With distinct stations for preparation, cooking, and cleaning, the U-shaped kitchen fosters a seamless culinary experience.
Benefits of U-Shaped Layouts
- Efficient Work Triangle: The U-shape naturally supports the ideal kitchen work triangle, minimizing the distance between the stove, sink, and refrigerator.
- Generous Storage: With cabinets on three sides, this layout provides abundant storage, making it perfect for those who need to store lots of kitchen equipment.
- Versatile Design: The layout can be adapted for both traditional and modern aesthetic preferences, with flexibility in customizing cabinetry and counter space.
Space-Saving Galley Kitchen
A galley kitchen, or corridor kitchen, is characterized by two parallel countertops with a walkway in-between. Ideal for small spaces or apartments, this layout maximizes efficiency and provides an organized workflow. The galley kitchen is a favorite among chefs for its streamlined and no-nonsense design.
Key Features of Galley Kitchens
- Efficient Use of Space: By utilizing vertical storage and optimizing countertop length, galley kitchens offer a powerful punch in a compact area.
- Straightforward Workflow: With everything within arm’s reach, all kitchen tasks become swift and smooth.
- Cost-Effective Option: Fewer cabinets and countertops mean potentially lower renovation costs compared to other layouts.
Open and Inviting L-Shaped Layout
The L-shaped kitchen consists of two perpendicular walls of cabinetry and appliances. This popular style is known for its adaptability and ability to foster open-plan living. For homeowners seeking a kitchen that integrates seamlessly into a dining or living space, the L-shaped arrangement is ideal.
Advantages of L-Shaped Kitchens
- Open Floor Plan: By opening up the space, this layout encourages social interactions, making it perfect for family gatherings and entertaining guests.
- Functional Corners: The corner space within an L-shaped kitchen can be optimized with smart storage solutions like lazy Susans or pull-out shelves.
- Flexibility: With fewer walls and cabinets than other layouts, the L-shaped kitchen can accommodate additions like an island or dining table.
The Social Island Kitchen
Kitchen islands are a valuable addition to any layout, especially when creating an open, inviting environment. By adding an island to an L-shaped or U-shaped kitchen, you not only expand counter space but also enable collaboration and socializing.
Island Kitchen Highlights
- Multi-Functional Space: Beyond preparation work, islands can serve as dining areas, workstations, or even cooking spaces when equipped with a stovetop.
- Enhanced Storage: Islands provide extra cabinetry and can house appliances like microwaves or wine coolers for easy access.
- Design Focal Point: An island often becomes the centerpiece of the kitchen, offering opportunities to incorporate unique materials and styles that reflect personal taste.
The Classic One Wall Kitchen
A one-wall kitchen, or single-line kitchen, features all cabinets, appliances, and countertops along one wall. This simple layout is perfect for open-plan spaces or smaller homes where every square foot counts.
Characteristics of One Wall Kitchens
- Streamlined Design: With everything arranged in a single line, this layout exudes simplicity and modernity.
- Ideal for Small Spaces: Perfect for studio apartments or minimalist homes, where space efficiency is a priority.
- Flexible for Open Spaces: When combined with a central island, this arrangement can be both stylish and highly functional in larger spaces.
The Horseshoe or G-Shaped Kitchen
Building upon the U-shaped layout, the G-shaped kitchen includes an additional partial wall, creating more workspace and enclosing the kitchen on all four sides. This design suits larger kitchens, providing more surface area for cooking, dining, or additional seating.
Features of G-Shaped Kitchens
- Maximized Counter Space: The additional partial wall increases both working and storage areas.
- Definition and Privacy: Offers more separation from other living areas, which can be desirable in open-plan homes.
- Family-Friendly: Encourages interaction and assists in managing busy kitchen dynamics with more room for multiple users.
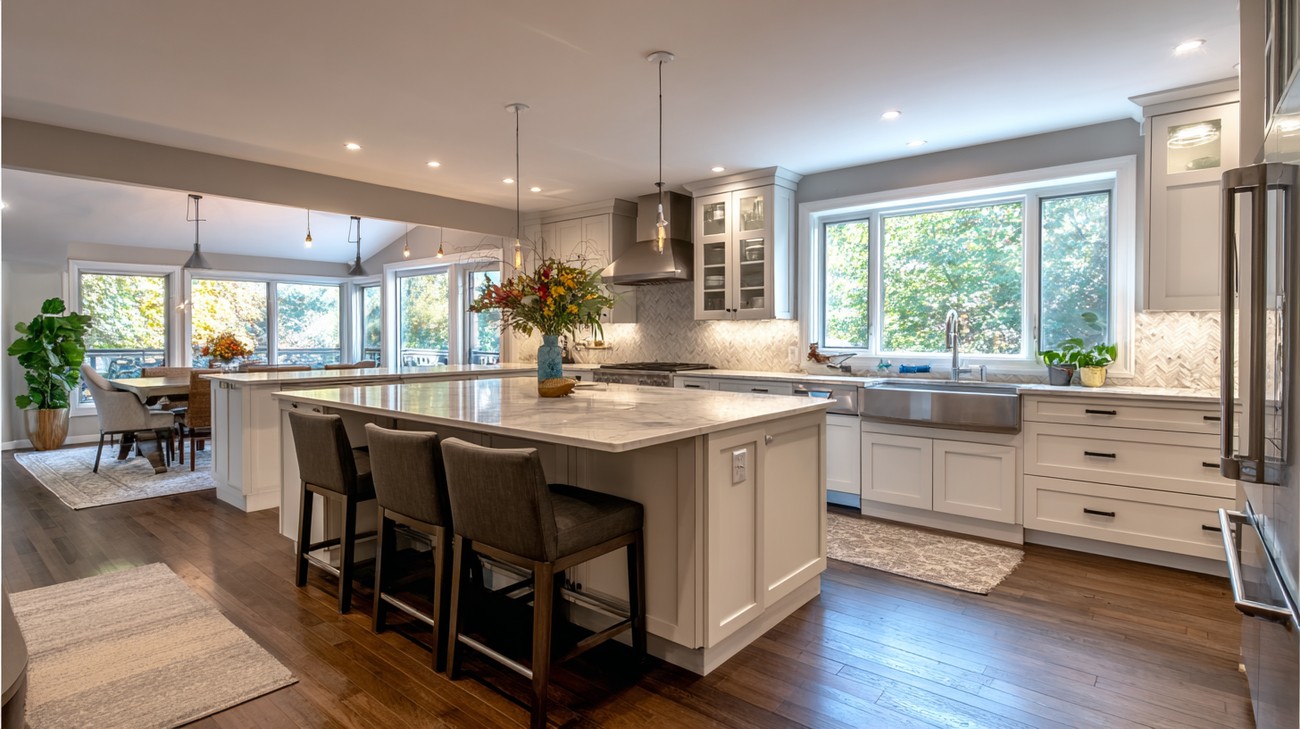
Frequently Asked Questions
How does a galley kitchen layout improve efficiency?
A galley kitchen layout is designed with two parallel runs of units creating a corridor or 'galley' in between. This design is incredibly efficient, echoing the compact kitchens seen in ships and airplanes, hence the name. By minimizing steps between appliances and maximizing countertop space, a galley kitchen style supports a seamless workflow. It’s ideal for one-cook kitchens that prioritize function and efficiency. With its emphasis on utilizing vertical space, extra storage can be built into the cabinetry without sacrificing aisle space.
What defines an L-shaped kitchen layout?
An L-shaped kitchen layout features cabinetry along two perpendicular walls, forming an 'L' shape. This layout is renowned for its versatile and open design, which often results in a more spacious feel. It's ideal for open-concept living arrangements because it seamlessly integrates into the living and dining spaces. By preventing countertop congestion, L-shaped kitchen styles offer sufficient space for cooking, prepping, and entertaining. The corner space can be optimized with solutions such as lazy Susans or deep drawers.
Can you explain the benefits of a U-shaped kitchen layout?
A U-shaped kitchen layout encompasses three walls of cabinetry, resembling a U configuration. This layout provides ample storage and counter space, which is perfect for those who require a fully functional kitchen with plenty of room to maneuver. U-shaped kitchen styles are conducive to creating designated work zones within the kitchen. With workstations on each counter segment, this design enables multiple cooks to operate simultaneously without disrupting each other. To improve accessibility, consider incorporating features like corner cabinets with pull-out racks.
How does an island layout enhance kitchen functionality?
An island kitchen layout incorporates a freestanding countertop unit, or 'island,' into your kitchen space, which can be used as an extra preparation area, seating, or for housing appliances. Islands are popular in larger kitchen spaces because they add versatility and can be adapted to various needs. This style provides additional storage and improves the kitchen triangle efficiency by allowing easy access to the sink, stove, and refrigerator. Whether doubling as a dining table or an entertainment hub, island kitchen styles cater to a multifunctional cooking and socializing environment.
What defines a peninsula kitchen layout style?
A peninsula kitchen layout is similar to an island layout but differs by attaching the 'island' to a wall or cabinetry bank. This design creates a connected counter space that extends from your kitchen, offering additional workspace similar to an island. Peninsulas are a flexible option for homes that cannot accommodate a full island but still wish to enjoy extra counter and storage space. This style is ideal for promoting interaction and openness, especially in homes with an open-plan living area.
Why is the kitchen layout style crucial in kitchen design?
The kitchen layout style serves as the blueprint of your kitchen design, dictating the space’s functionality, flow, and efficiency. Picking the right layout style is crucial because it influences how you cook, entertain, and interact within the space. An efficient layout maximizes space usage, improves convenience, and enhances the practical aspects of the kitchen like storage and workspace. With the right kitchen layout styles, you create a harmonious balance between aesthetics and functionality tailored to your lifestyle needs.
How do you decide if a traditional or modern kitchen layout style is best for you?
Choosing between traditional and modern kitchen layout styles depends on personal preferences, the existing architecture of the home, and lifestyle needs. Traditional styles often feature ornate details, warm colors, and classic materials like wood and tile, invoking a cozy, timeless feel. Modern layouts focus on minimalism, with clean lines, sleek materials like stainless steel, and a more open feel. By considering your home's overall aesthetic and how you use your kitchen, you can select a style that enhances both the appearance and function of your space. Ask yourself how you want your space to feel and function before making a decision. ```

Weighing Your Options: Kitchen Layout Styles
When it comes to designing your kitchen, one of the most significant decisions you'll face is choosing the layout. Whether you're a culinary enthusiast or someone who simply enjoys a well-made cup of coffee, the kitchen's layout can profoundly impact your cooking experience. Let's break down the potential pros and cons of various kitchen layout styles so you can make a more informed choice that suits your lifestyle and needs.
Pros
Optimized Workflow
A well-thought-out kitchen layout can streamline your cooking process, creating a seamless flow between tasks. In a U-shaped kitchen, for instance, you can have the cooktop, sink, and refrigerator positioned in a classic work triangle, which minimizes movement and makes meal preparation faster and more efficient.
Entertainment-Friendly
Imagine hosting a party in your home. With an open-plan layout, such as a kitchen with an island, you're part of the action even as you prepare hors d'oeuvres. This style creates a natural social hub where guests can gather, chat, and even lend a hand while you're whipping up something delicious.
Maximized Storage
Layouts like the L-shaped kitchen can offer incredible storage space, capitalizing on corner areas that might otherwise go unused. Adding custom cabinets and pull-out shelves can further enhance your organizational capabilities, ensuring that everything has its place.
Aesthetically Pleasing
Modern kitchen layouts can transform even the most modest spaces into elegant, inviting rooms. A galley kitchen, when executed with high-quality materials and careful design, can make a stunning visual impression. The symmetry and clean lines can also give your kitchen a streamlined, sophisticated look.
Increase in Property Value
A well-designed kitchen layout isn't just about immediate functionality; it can also boost your home's resale value. Whether you're showcasing sleek minimalist styles or a cozy, rustic atmosphere, an attractive, functional kitchen is a significant selling point for potential buyers who can envision themselves living in the space.
Cons
Budget Constraints
Creating your dream kitchen layout can come with a hefty price tag. Customizing a kitchen to fit your specific layout might require specialized materials or appliances that increase costs. A peninsula design, for instance, might necessitate relocating plumbing or electric lines, which adds to your expenses.
Space Limitations
Not all kitchen layouts are created equal when it comes to space efficiency. A single-wall kitchen can make it challenging to incorporate all your desired appliances without feeling cramped. You might find yourself sacrificing counter space or storage to maintain a sense of openness.
Maintenance and Cleaning
Certain kitchen layouts are more challenging to clean. For example, a U-shaped kitchen offers plenty of counter space, but it can also mean more surfaces to wipe down. If you're someone who dreads cleaning, consider how much time you'll spend maintaining a particular layout before making a decision.
Isolation from Living Areas
While some may appreciate the separation, closed-off kitchen layouts, such as the traditional galley style, can isolate the cook from the rest of the household activities. If you enjoy being part of the conversation while preparing meals, this might feel more like a downside.
Design Limitations
Even if you have the perfect layout in mind, your kitchen's existing structural components may impose certain restrictions. Load-bearing walls, window placements, and plumbing locations can limit your ability to implement some of the more desired layout changes. Pre-existing conditions often force homeowners to compromise on their initial vision, potentially leading to dissatisfaction with the final result.
In the grand scheme of home design, choosing the right kitchen layout is a balancing act between functionality, aesthetics, and personal preference. Whether you're leaning towards an L-shape, a galley, or an open-plan kitchen, these pros and cons can help guide you on your renovation journey.

Summary
Exploring kitchen layout styles can truly change how you see cooking and meal preparation. Whether you're into the openness of a wide U-shape, the space-saving brilliance of a galley, or the social appeal of an island layout, picking the right style can make your kitchen a happier place. Think about what suits your cooking habits, lifestyle, and the space you have. Remember, it's not just about looks; it's about finding a layout that makes cooking smoother and more fun. Whether you're planning a renovation or just daydreaming, understanding these styles opens up a world of possibilities for your kitchen adventures.

