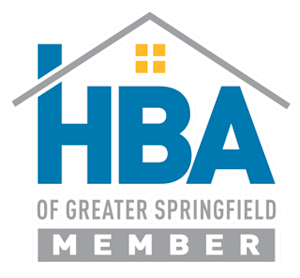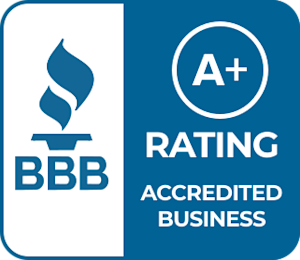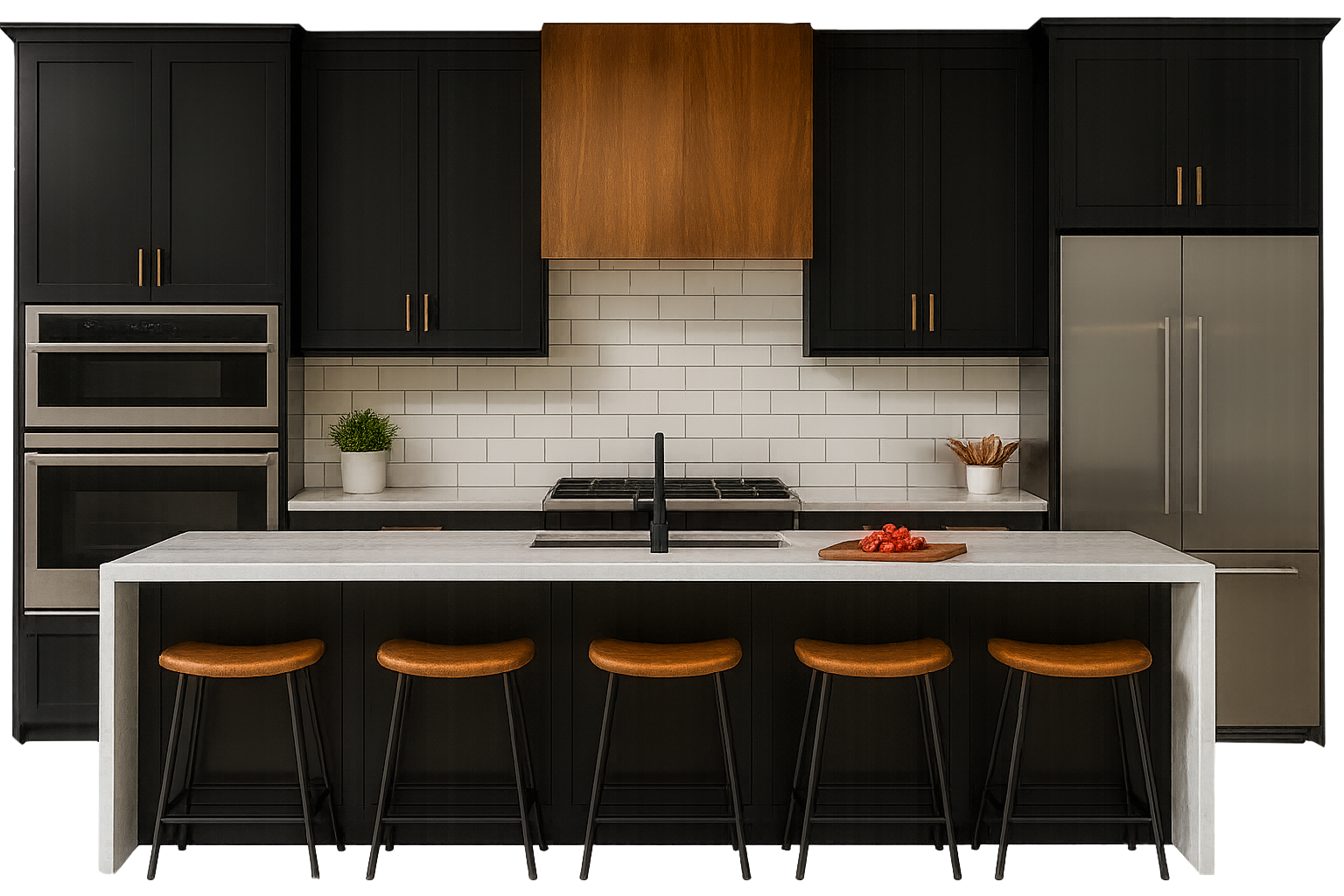
Strafford Basement Remodeling & Refinishing
GoodLife Home Renovations transforms Strafford basements into beautiful, livable spaces. From remodeling to refinishing, we maximize comfort, style, and home value.




Request Strafford Basement Remodeling & Refinishing Consultation
Get Your Free Quote & Expert Advice — No Obligation!
Basement Remodeling & Refinishing in Strafford | GoodLife Home Renovations
Your lower level has more potential than storage and boxes. At GoodLife Home Renovations, we turn underused basements into comfortable, high-value living spaces you’ll love—family rooms, media lounges, home gyms, offices, guest suites, and more. With a proven process and skilled craftsmanship, we make basement remodeling and refinishing in Strafford simple, efficient, and built to last.
Transform Your Basement Into a True Extension of Your Home
If your basement feels like an afterthought, we’ll help you reimagine it. Together, we’ll create a plan that fits your lifestyle, budget, and timeline—so your finished basement looks great and works even better for everyday living.
- Family & media rooms for effortless entertaining
- Home offices, craft studios, or study spaces
- Guest bedrooms, in-law suites, or basement apartments*
- Home gyms, playrooms, game rooms, or hobby areas
- Wet bars, kitchenette add-ons, and smart storage
*We guide you on code requirements (e.g., egress, ventilation) to keep projects compliant.
Our Proven Basement Remodeling & Refinishing Process
- Space Assessment: We evaluate layout, structure, and systems—checking moisture, insulation, foundation, and existing electrical/plumbing.
- Design Collaboration: You’ll review layouts, finishes, and lighting plans tailored to how you’ll use the space.
- Build & Upgrades: We handle framing, mechanicals, drywall, flooring, millwork, and feature installs with clean, efficient jobsite practices.
- Finishing Touches: Trim, paint, lighting, and hardware come together for a polished, move-in-ready result.
- Final Walkthrough: We review every detail with you and make sure you’re thrilled with the outcome.
Our approach increases livable square footage, improves comfort, and adds long-term resale value.
Remodel vs. Refinish: What’s the Difference?
Basement remodeling often changes the layout or function—adding rooms, bathrooms, a bar/kitchenette, or new egress—which may require permits. Basement refinishing enhances the existing footprint with upgrades like insulation, drywall, ceilings, flooring, and lighting. We’ll recommend the right path based on goals and budget.
Types of Basement Projects We Handle
Full Basement Remodels
Complete transformations with bedrooms, bathrooms, media rooms, wet bars, or flexible multi-use zones—ideal for families who want a true second living area.
Partial Basement Remodels
Target the high-impact areas (office, fitness room, playroom) while keeping storage or mechanical space intact—for a focused, budget-smart upgrade.
Luxury Basement Remodels
Elevated finishes and features—custom bars, theater-quality sound, statement lighting, sauna or spa elements—to create a standout lower-level experience.
Open-Concept Layouts
Fewer walls, more flexibility. An open plan with defined zones (media, dining, play, or workout) keeps the space bright, social, and easy to reconfigure.
Basement Apartments / In-Law Suites
Independent living spaces with bedroom, bath, living area, and kitchenette. We help plan for code items such as egress, fire safety, and dedicated utilities.
Basement Refinishing
Upgrade what’s already there—insulation, moisture control, drywall, ceilings, flooring (LVP, carpet, tile), lighting, and built-in storage—for a clean, comfortable finish.
Popular Features & Upgrades
- Moisture management: Vapor barriers, drainage solutions, and dehumidification planning
- Insulation & sound control: Warmer, quieter rooms with the right assemblies
- Lighting & electrical: Layered lighting, smart controls, dedicated circuits
- Flooring: Durable LVP, tile, engineered wood, or plush carpet where it makes sense
- Storage: Built-ins, under-stair solutions, and custom closets
- Egress windows & doors: Safety, natural light, and code compliance
- Bars & kitchenettes: Entertaining made easy with water, power, and ventilation planned right
Why Homeowners in Strafford Choose GoodLife
- Experienced Team: Decades of hands-on remodeling and refinishing expertise
- Custom Design: Tailored plans that match how you live—never cookie-cutter
- Quality Materials: Durable products and proven methods for long-term performance
- Clear Communication: Transparent timelines, clean jobsites, and consistent updates
- On-Time, On-Budget Delivery: A disciplined process that respects your home and schedule
Frequently Asked Questions
How long does a basement remodel or refinish take?
Timelines vary by scope. A refinishing project can be relatively quick, while full remodels with bathrooms or kitchenettes take longer. We provide a clear schedule up front.
Do I need permits for my basement project?
Many remodels do. We handle the permit process when required and build to current code for safety and compliance.
How do you deal with moisture?
We assess moisture sources first. Solutions may include drainage improvements, vapor barriers, proper insulation, and dehumidification for a long-lasting finish.
Can you add a bedroom or bathroom?
Yes. For bedrooms, egress is required. For bathrooms, we plan plumbing, venting, and layout to perform well and meet code.
What’s the difference between “finished basement ideas” and a real plan?
Ideas are a great start. We turn them into buildable designs with realistic budgets, selections, and a construction schedule you can trust.
Ready to Reimagine Your Basement in Strafford?
Your basement can be bright, functional, and beautiful—an everyday space your family loves. Let GoodLife Home Renovations design and build a finished basement that fits your life.
Let’s get started: Request your free consultation or call us to discuss your goals and timeline. We’ll help you plan a smart, stylish, and durable transformation—on time and on budget.
Serviced ZIP Codes: 65757
- Battlefield Basement Remodeling & Refinishing
- Bolivar Basement Remodeling & Refinishing
- Branson Basement Remodeling & Refinishing
- Buffalo Basement Remodeling & Refinishing
- Carthage Basement Remodeling & Refinishing
- Clever Basement Remodeling & Refinishing
- Fair Grove Basement Remodeling & Refinishing
- Fordland Basement Remodeling & Refinishing
- Highlandville Basement Remodeling & Refinishing
- Humansville Basement Remodeling & Refinishing
- Joplin Basement Remodeling & Refinishing
- Lebanon Basement Remodeling & Refinishing
- Marshfield Basement Remodeling & Refinishing
- Neosho Basement Remodeling & Refinishing
- Nixa Basement Remodeling & Refinishing
- Oak Grove Basement Remodeling & Refinishing
- Osage Beach Basement Remodeling & Refinishing
- Ozark Basement Remodeling & Refinishing
- Pleasant Hope Basement Remodeling & Refinishing
- Republic Basement Remodeling & Refinishing
- Rogersville Basement Remodeling & Refinishing
- Seymour Basement Remodeling & Refinishing
- Sparta Basement Remodeling & Refinishing
- Spokane Basement Remodeling & Refinishing
- Strafford Basement Remodeling & Refinishing
- Walnut Grove Basement Remodeling & Refinishing
- Webb City Basement Remodeling & Refinishing
- Willard Basement Remodeling & Refinishing
Why Choose GoodLife Home Renovations?
Premier Kitchen, Bath & Deck Remodeling in Springfield
- Free, No-Pressure Estimates
Honest, upfront quotes with no hidden fees.
- 25+ Years of Experience
Trusted, local craftsmanship backed by decades of know-how.
- Premium Materials
Built to look great — and last for years.
- Licensed & Insured
Peace of mind from start to finish.
- Clean, Respectful Crews
We treat your home like it’s our own.
$699 OFF
Any Project When You Sign Up
for a Free Estimate
*Offer expires February 28, 2026

About Us
Contact Us
Frequently Asked Questions about Basement Remodeling & Refinishing in Strafford
How can I determine if my Strafford home’s basement is suitable for remodeling or refinishing?
We begin by evaluating the current condition of your basement, including structural integrity, water issues, and existing mechanical systems. It’s crucial to address any moisture or water ingress problems first to ensure that the remodeling efforts won’t be compromised. We also examine local building codes to ascertain that your remodeling plans will be fully compliant.
What design options do you offer for basement finishes that suit the Strafford area climate?
We provide a range of design options tailored to handle Strafford’s variable climate. These include moisture-resistant materials, thermal insulation upgrades, and energy-efficient windows. We’ll help you choose finishes that are not only aesthetically pleasing but also functional, such as raised flooring systems to prevent potential flood damage and HVAC solutions appropriate for humidity control.
How long would a complete basement remodeling project take in my Strafford home?
Generally, a complete basement remodeling project in Strafford can take between 4 to 8 weeks, depending on the scope and complexity of the project. This time frame includes initial consultations, design approvals, material procurement, and the installation process itself. We ensure constant communication throughout the project to keep you updated on progress and any necessary adjustments.
What are some common challenges in basement refinishing, and how do you address them?
In Strafford, common challenges include low clearance, moisture problems, and inadequate insulation. We tackle these by installing subfloor systems that address moisture and thermal issues, utilizing space-maximizing designs to cope with low ceilings, and enhancing insulation to improve comfort and energy efficiency. We ensure that all solutions adhere strictly to local building codes and standards.
How can I ensure my basement remodel is energy efficient and environmentally friendly?
We focus on installing energy-efficient lighting and appliances, using insulation that maximizes energy retention, and selecting sustainable materials. Where possible, we recommend and install windows and doors that enhance natural light, reducing your reliance on artificial lighting. These steps not only help the environment but also lower your energy costs in the long run.
Can you help with obtaining the necessary permits for a basement remodeling project in Strafford?
Absolutely, we handle all aspects of permit acquisition for your basement remodeling project in Strafford. This includes preparing and submitting necessary documentation and plans to local authorities, and ensuring your project meets all local and state building standards. Our experience in the area helps streamline this process, allowing for a smoother project flow.
What kind of warranty do you provide on basement remodeling and refinishing projects?
We provide a comprehensive warranty covering labor and materials for a specified period, usually one year after completion of the project. This ensures that any defects or issues arising from our workmanship or materials used are rectified promptly and without additional cost to you. Details of the warranty specific to your project will be outlined in our agreement.
How do you handle unexpected issues that may arise during the basement remodeling project?
We maintain clear and open communication throughout the remodeling process, ensuring that any contingencies or unexpected issues, such as structural discoveries or material delays, are discussed and addressed. Our team prepares beforehand with risk assessments and keeps flexible strategies ready to mitigate any foreseeable problems swiftly and effectively, keeping your project on track.
Why Us
- Free, No-Obligation Estimates
- High-Quality, Durable Materials
- Local & Family-Owned Business
- Licensed, Insured & Certified
- 5-Star Rated by Happy Clients
© 2026 GoodLife Home Renovations, Inc. All Rights Reserved.Full-Service Remodeling Experts in Springfield. GoodLife Home Renovations rated 5 / 5 based on 150 reviews. Marketing & Website Design by WebPerfex






